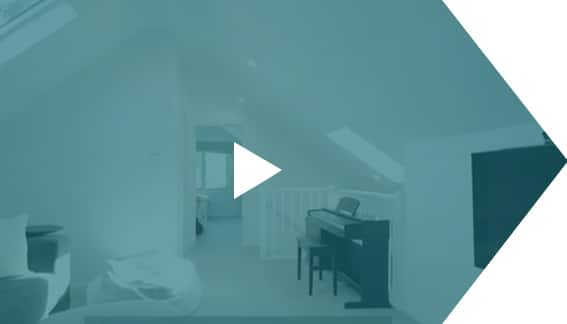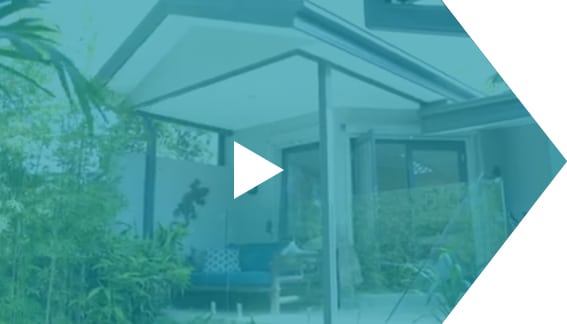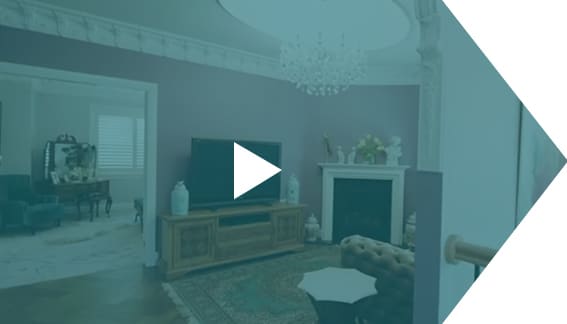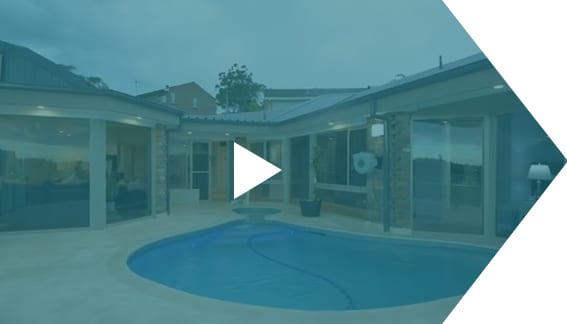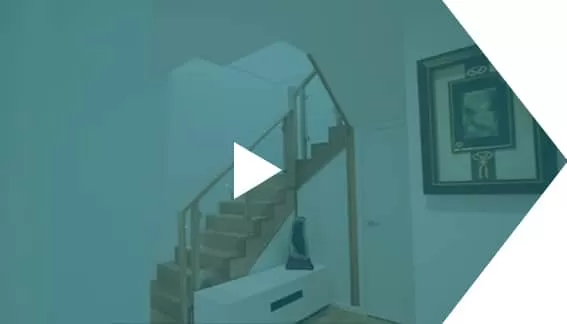The allure of Australian life is undeniably linked to our beautiful climate and connection with the outdoors. Ground floor extensions Sydney offer a fantastic opportunity for Sydney homeowners yearning to maximise this connection. By seamlessly integrating indoor and outdoor spaces, these extensions create a light-filled, airy atmosphere that enhances your living experience.
This blog delves into the world of ground-floor extensions in Sydney, specifically focusing on designs that blur the lines between indoor and outdoor living. We’ll explore the benefits, popular design choices, and crucial considerations, navigate the approval process, and answer frequently asked questions to transform your home into an entertainer’s paradise or a tranquil oasis all year round.
The Allure of Indoor-Outdoor Living
Imagine waking up to the gentle morning breeze wafting through your bedroom or unwinding after a long day with a seamless transition from your living room to a sun-drenched patio. Ground floor extensions that prioritise indoor-outdoor connection offer a multitude of benefits:
- Increased Natural Light: Large windows, sliding doors, and skylights bathe your interiors in natural light, creating a brighter and more inviting space. Imagine basking in the warm glow of the morning sun streaming through expansive windows, eliminating the need to turn on lights even on cloudy days.
- Improved Ventilation: Strategically placed openings allow for natural air circulation, reducing reliance on air conditioning and fostering a healthier environment. Capture the refreshing Sydney breeze during summer and create a naturally ventilated space that minimises energy consumption.
- Enhanced Entertaining: Blurring the lines creates an expansive space perfect for hosting gatherings. Picture effortlessly flowing between your indoor living area and an outdoor entertaining zone, allowing guests to mingle and enjoy the fresh air, all within the comfort of your extended home.
- Increased Connection with Nature: You’ll feel a deeper connection with your surroundings, promoting relaxation and well-being. Step outside your extended living space and surround yourself with your landscaped garden, creating a tranquil escape outside your door.
- Potential Property Value Boost: A well-designed extension that enhances functionality and aesthetics can significantly increase your property value. A seamless indoor-outdoor extension improves your living experience and can be a valuable investment for the future.
Ground Floor Extensions Sydney: Design Inspiration
Now, let’s explore some popular design choices for ground floor extensions in Sydney that prioritise this seamless indoor-outdoor connection:
- Bi-fold Doors: When fully extended, these doors create a wide-open space, offering unobstructed access to your outdoor area. Imagine effortlessly folding away the doors and transforming your living room into an open-air haven, perfect for al fresco dining or entertaining.
- Stacker Doors: Similar to bi-fold doors, stacker doors slide horizontally, maximising the opening and creating a minimalist look. These space-saving doors provide a clean aesthetic while seamlessly connecting your indoor and outdoor spaces.
- Cornerless Glass Windows: Expansive cornerless windows eliminate visual barriers, offering panoramic views and enhancing the feeling of openness. Imagine waking up to breathtaking views of your garden or the Sydney skyline, blurring the lines between your home and the surrounding environment.
- Indoor-Outdoor Flooring: Extend the same flooring material (think polished concrete or timber decking) from your living space to your patio for a cohesive flow. This creates a visually unified space and reinforces the seamless connection between indoors and outdoors.
- Open Floor Plans: Opt for an open floor plan where the living room, dining area, and kitchen flow seamlessly into each other, further emphasising the connection with the outdoors. An open layout fosters a sense of spaciousness. It allows for easy movement between areas, making the most of the integrated indoor-outdoor space.
- Courtyards and Pergolas: Create a sheltered outdoor space with a pergola or incorporate a central courtyard for an intimate and private oasis. Imagine enjoying a barbecue under a stylish pergola or relaxing in a secluded courtyard, offering an extension of your living space while providing shade and privacy.
- Living Walls and Water Features: Introduce natural elements like living walls or water features to create a tranquil and biophilic environment. Living walls add a touch of nature to your extended space, while water features provide a soothing element and enhance relaxation.
Beyond the Basics: Maximising Your Ground Floor Extension
While the design choices above provide a solid foundation, here are some additional tips to maximise your ground floor extension:
- Retractable Screens and Blinds: These provide shade and privacy when needed, allowing you to control the amount of sunlight and outdoor exposure.
- Built-in BBQ and Outdoor Kitchen: Transform your outdoor space into an entertainer’s paradise with a built-in BBQ and outdoor kitchen. Imagine hosting unforgettable gatherings with friends and family while enjoying the fresh air and beautiful Sydney weather.
- Fire Pit or Outdoor Fireplace: A fire pit or outdoor fireplace creates a warm and inviting atmosphere. Imagine cosy evenings spent outdoors roasting marshmallows or enjoying the flickering flames under the stars.
- Energy-Efficient Features: Consider incorporating skylights with heat-reflective glazing or installing operable windows for natural ventilation. These features enhance the connection with the outdoors and contribute to a more sustainable and energy-efficient home.
- Smart Home Integration: Integrate features like automated lighting or climate control systems to seamlessly manage indoor and outdoor spaces. Imagine adjusting the lighting or temperature in your extended living area with a simple voice command, creating a truly connected and convenient experience.
Navigating the Approval Process for Ground Floor Extensions
Before embarking on your ground floor extension project, it’s crucial to understand the approval process in Sydney. Here’s a breakdown of the critical steps:
- Feasibility Study and Design: Consult a reputable architect or building designer familiar with Ground Floor Extensions Sydney. They will assess your property, discuss your vision, and create a design that adheres to council regulations and your budget.
- Development Application (DA): This application outlines your proposed extension and is submitted to your local council for approval. The DA typically includes detailed plans, specifications, and engineering reports.
- Council Approval: The council will review your DA and may request modifications or clarifications. The timeframe for approval can vary, so be prepared for some waiting time.
- Building Permits: Once your DA is approved, you must obtain permits before construction.
Ground Floor Extensions Sydney: Considerations Before You Build
While the benefits are undeniable, careful planning is crucial for a successful ground-floor extension Sydney project. Here are some key considerations:
- Council Approvals and Regulations: Ensure your design complies with local council regulations and zoning restrictions. Consulting a building expert or architect familiar with Ground Floor Extensions in Sydney will be invaluable.
- Budget: Clearly define your budget and factor in all costs, including design fees, council approvals, construction materials, and labour.
- Existing Layout: Consider how the extension will integrate with your existing floor plan and ensure a smooth flow of movement.
- Impact on Sunlight: Be mindful of existing structures and ensure your extension doesn’t block sunlight from entering your home.
- Privacy and Security: Consider privacy concerns, especially for overlooking properties, and ensure adequate security measures are in place.
Frequently Asked Questions
Q. What common mistakes should be avoided when planning a ground floor extension?
- Underestimating costs: Factor in all potential expenses, including design fees, council approvals, construction materials, labour, and possible cost overruns.
- Ignoring existing structures: Ensure your extension integrates seamlessly with your floor plan and doesn’t disrupt essential aspects like plumbing or electrical wiring.
- Neglecting natural light: To maintain optimal natural light throughout your home, consider window placement and potential shadows cast by the extension.
- Forgetting about privacy: Especially in densely populated areas, plan for privacy screens or design features that address any overlooking concerns.
- Rushing the approval process: Give yourself ample time to navigate the council approval process, including potential revisions or clarifications requested by your local authority.
Q. Can a ground-floor extension add value to my property?
In most cases, a well-designed and executed ground floor extension can significantly increase your property value. Here’s why:
- Increased space: Adding usable living space is a significant selling point for potential buyers.
- Enhanced functionality: Extensions that create dedicated areas like an additional bedroom, bathroom, or home office add value and cater to a broader range of buyers.
- Improved aesthetics: A well-designed extension that complements the existing architecture can significantly enhance your property’s curb appeal and overall value.
- Indoor-outdoor connection: The popularity of seamless indoor-outdoor living makes extensions that prioritise this aspect highly desirable.
Q. Should I consider hiring an architect or building designer for my ground floor extension?
While not always mandatory, involving an architect or registered building designer in your ground floor extension project offers several advantages:
- Expertise and experience: They possess the knowledge and experience to navigate council regulations, create a functional and aesthetically pleasing design, and ensure structural integrity.
- Guidance through the approval process: Architects and designers can guide you through the intricacies of obtaining development applications and building permits, saving you time and potential headaches.
- Maximising potential: They can help you maximise the potential of your space, considering factors like natural light flow, functionality, and integration with the existing layout.
- Cost-effective solutions: An experienced professional can suggest cost-effective solutions and materials, potentially saving you money in the long run.
Q. How can I ensure my ground floor extension is sustainable and energy-efficient?
Several strategies can contribute to a sustainable and energy-efficient ground floor extension:
- Energy-efficient materials: Opt for high insulation properties to minimise heating and cooling needs.
- Natural light and ventilation: Strategically placed windows and skylights can maximise natural light and reduce reliance on artificial lighting. Consider incorporating operable windows for natural ventilation.
- Water-saving fixtures: Install water-saving fixtures in your bathroom and kitchen to minimise water consumption.
- Solar power: Explore the possibility of integrating solar panels on your roof to generate renewable energy for your extended living space.
- Recycled materials: Use recycled materials in your construction project whenever possible to minimise environmental impact.
Conclusion
Ground floor extensions in Sydney offer a fantastic opportunity to transform your home and embrace the beautiful Australian climate. By blurring the lines between indoor and outdoor living, you can create a light-filled, airy space that enhances your lifestyle and connection with nature. Carefully consider your needs, navigate the approval process, and choose an experienced builder to bring your vision to life. With thoughtful planning and design, your ground floor extension can become the heart of your home, a place for relaxation, entertainment, and creating lasting memories.
Call us today on 02 97363344 or contact us online for a free consultation.

