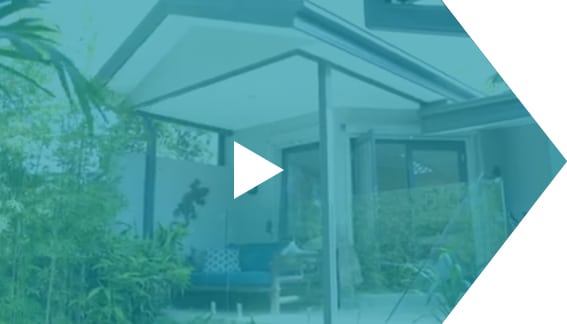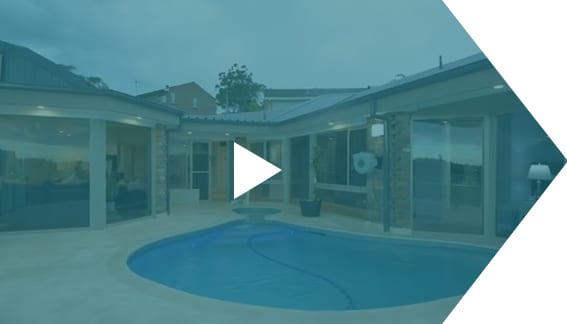Expanding your living space through a ground floor extension can be an exciting prospect for Sydney homeowners. It allows you to connect seamlessly to your outdoor area, add a dedicated space for hobbies or work, or comfortably accommodate a growing family. However, embarking on this journey requires careful financial planning to ensure you can manage the costs effectively.
This blog delves into the budgeting aspects of ground floor extensions in Sydney, covering essential elements like:
● Cost estimation: We’ll explore factors influencing costs, provide a cost range, and emphasise the importance of obtaining a detailed estimate from reputable builders.
● Financing options: We’ll discuss various ways to finance your project, including utilising home equity, and construction loans, we partner with a very accomplished mortgage broker that can help you with financing your project.
● Tips for staying within budget: We’ll provide practical advice on how to plan effectively, compare quotes, prioritise features, manage variations, and seek professional guidance.
Understanding Potential Costs for Ground Floor Extensions
The first step in managing ground floor extension costs is understanding the range of potential expenses involved. Several factors can influence the total cost, including:
● Size and complexity of the extension: Adding a simple single-room extension will cost less than a multi-room extension with intricate design elements, like custom joinery or vaulted ceilings.
● Materials and finishes: High-end materials like stone benchtops, solid timber flooring, and designer fixtures will significantly impact the budget compared to standard options. Consider cost-effective alternatives like engineered stone benchtops or high-quality laminates with a similar aesthetic appeal.
● Location and access: Building in areas with difficult access, sloping blocks, or complex site conditions might require additional excavation, underpinning, or retaining walls, leading to increased costs.
● Building permits and approvals: Obtaining necessary licenses and approvals from local councils can involve fees depending on the project’s complexity. Factor these costs into your budget.
● Professional fees: Architect, engineer, and builder fees will vary depending on their experience, the project’s scope, and their location within Sydney. Obtain quotes from multiple professionals to compare pricing and ensure they are qualified and experienced in delivering ground-floor extension projects.
While providing an exact cost without considering your specific needs is challenging, Sydney homeowners can expect ground floor extensions to range from $5,000 to $10,000 per square meter. This broad range highlights the importance of obtaining a detailed estimate tailored to your project.
Getting a Reliable Cost Estimate For Your Ground Floor Extension
Once you have a general idea of the potential costs, obtaining a detailed estimate from a reputable ground-floor extension builder in Sydney is crucial. This estimate should include:
● A detailed breakdown of labour and material costs: This helps you understand where your money is going and identify areas for potential savings. Look for detailed line items like demolition costs, framing materials, plumbing and electrical work, and specific finishes like flooring and cabinetry.
● Contingency budget: Allocate 10-15% of your total budget to cover unforeseen expenses during construction, like unexpected site challenges or material price fluctuations.
● Timeline for completion: A clear timeline provides a framework for managing financial resources throughout the project. Understand the expected timeframe for obtaining permits, construction phases, and project completion.
Remember, the lowest quote isn’t always the best option. Prioritise builders are known for their quality work, transparent communication, and proven track record in delivering projects for ground floor extensions in Sydney within budget and on schedule.
Financing Your Ground Floor Extension Project
Several financing options can help Sydney homeowners manage the costs of ground floor extensions:
● Equity in your home: Utilising equity through a home loan top-up or line of credit can be a viable option. However, it’s crucial to understand the increased repayment obligations and carefully assess the impact on your long-term financial situation.
● Construction loan: This loan specifically finances the construction project and requires interest payments only during construction. The loan converts to a standard mortgage upon completion. This option can be beneficial if you don’t want to access your home equity yet.
● Government grants and rebates: Depending on your project’s scope and purpose, you might be eligible for grants or rebates that can offset some of the costs. Research available programs through the NSW Department of Planning and Environment website, such as the Homelessness NSW Affordable Housing Fund or the Social Housing Innovation Fund.
Staying Within Budget: Essential Tips for Ground Floor Extensions in Sydney
Managing costs effectively and avoiding budget overruns is crucial for a successful ground floor extension project. Here are some valuable tips:
● Plan thoroughly: Develop a detailed project plan outlining your vision, scope, and budget. The more specific you are about the design features, materials, and finishes, the easier it is to obtain accurate quotes and avoid cost surprises later.
● Compare quotes from multiple builders: Get quotes from 3-5 reputable ground floor extension builders. This allows you to compare their pricing, expertise, and proposed solutions. Ensure the builders are licensed, insured, and have a strong track record in delivering similar projects.
● Prioritise essential features: Identify the must-have elements in your extension, such as additional bedrooms, bathrooms, or a dedicated living space. Based on your budget, be prepared to make informed decisions about optional features like built-in storage, high-end appliances, or outdoor decking.
● Manage change orders effectively: Any deviations from the initial plan, even seemingly minor ones, often come with additional costs. Consider the impact on functionality, aesthetics, and budget before approving change orders. Discuss potential alternatives with your builder to find cost-effective solutions that align with your vision.
● Seek professional guidance: Consult a financial advisor to discuss your budget and explore different financing options tailored to your financial situation. They can help you understand the implications of each option and choose the one that best suits your needs and long-term financial goals. Additionally, consider consulting an architect or building designer specialising in Sydney ground floor extensions. They can provide valuable insights into design options, potential challenges, and cost implications, ensuring your project aligns with your vision and budget.
FAQs: Ground Floor Extensions in Sydney
Q: What is the average cost per square meter for ground floor extensions in Sydney?
The average cost per square meter for ground floor extensions in Sydney ranges from $5,000 to $10,000. However, this is a broad range, and the final cost will depend on various factors like size, complexity, materials, and location.
Q: How can I get a reliable cost estimate for my ground floor extension?
It’s crucial to obtain detailed cost estimates from several reputable ground floor extension builders in Sydney. These estimates should include a breakdown of labour and material costs, a contingency budget, and a timeline for completion.
Financing:
Q: What financing options are available for ground floor extensions in Sydney?
Several options are available, including:
Utilising home equity through a home loan top-up or line of credit.
Obtaining a construction loan specifically for the project.
Exploring potential government grants and rebates depending on the project’s scope and purpose.
Q: Which financing option is best for me?
The best financing option depends on your circumstances. Consulting a financial advisor is recommended to discuss your budget, risk tolerance, and long-term financial goals.
Planning and Management:
Q: What are some essential considerations when planning a ground floor extension?
Develop a detailed project plan outlining your vision, scope, and budget. Include desired features, materials, and finishes.
Q: How can I avoid budget overruns during my ground floor extension project?
Compare quotes from multiple builders, prioritise essential features, manage change orders effectively, and seek professional guidance from a financial advisor.
Conclusion
Building a ground-floor extension is a significant investment, and navigating the financial aspects can feel overwhelming. However, by understanding potential costs, obtaining reliable estimates, exploring financing options, and implementing cost-saving strategies, Sydney homeowners can confidently embark on this journey and manage their ground floor extension project within budget. Remember, careful planning, informed decision-making, and seeking professional guidance will pave the way for a successful and rewarding home extension experience.
Call us today on 02 97363344 or contact us online for a free consultation.












