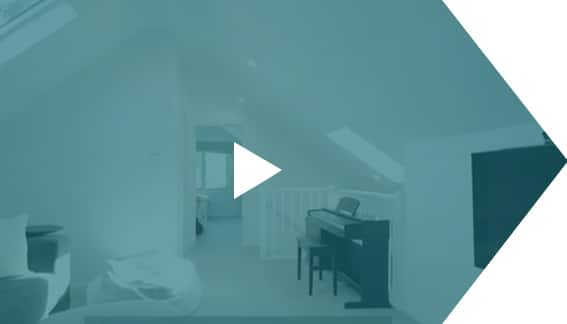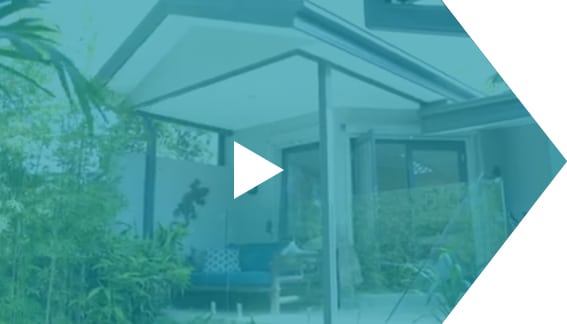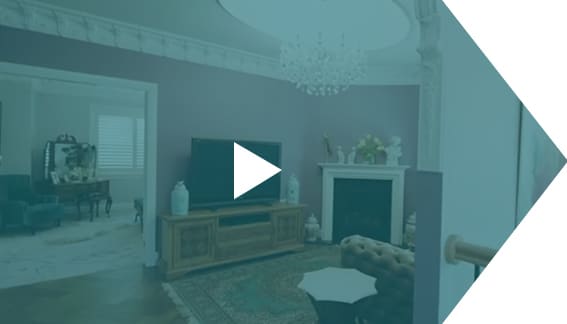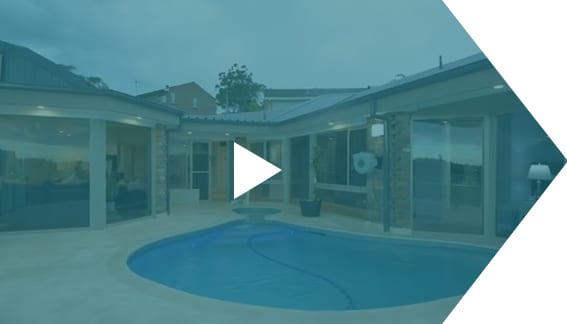For many Sydney homeowners, the dream of a spacious, light-filled home often clashes with the reality of limited metres. But what if you could hold onto your beloved neighbourhood and simply expand your living space? That’s where ground floor extensions Sydney come in. A well-designed extension can transform your home, creating a seamless flow between indoor and outdoor areas while flooding your living spaces with natural light.
This comprehensive guide will walk you through the key considerations for designing a bright, airy ground floor extension in Sydney, illuminating the path to your dream home.
The Power of Natural Light: Why It Matters
Before we discuss the specifics of design, let’s appreciate the transformative power of natural light.
- Enhanced Mood and Well-being: Sunlight triggers the production of serotonin, a natural mood booster, and helps regulate our sleep-wake cycle by stimulating melatonin production. In essence, a light-filled home contributes to a happier, healthier you.
- Energy Efficiency: By harnessing the sun’s power, you can significantly reduce your reliance on artificial lighting and heating, resulting in lower energy bills and a smaller environmental footprint.
- Increased Spaciousness: Natural light has an uncanny ability to make rooms feel more extensive and more inviting. It opens up spaces, eliminates dark corners, and creates a sense of airiness and flow.
Ground Floor Extensions Sydney: Key Considerations for Maximising Light
- Orientation: Let the Sun Lead the Way
The orientation of your ground floor extension will be crucial in determining how much natural light it receives throughout the day.
- North-Facing Extensions: Ideally, your extension should face north to capture the most sunlight, particularly in the colder months. This orientation allows for passive solar gain, meaning your home will naturally warm up, reducing heating costs.
- East and West-Facing Extensions: These orientations offer a beautiful balance of light throughout the day. East-facing extensions enjoy the warmth and radiance of the morning sun, while west-facing extensions are bathed in the golden hues of the afternoon light.
- South-Facing Extensions: While south-facing extensions receive the least amount of direct sunlight, clever design choices can still maximise light. Skylights, light wells, and strategically placed windows can illuminate the Space.
- Windows: Framing the View, Inviting the Light
Windows are the eyes of your home, and when it comes to ground floor extensions in Sydney, their size, placement, and style can dramatically impact the amount of natural light that floods your interiors.
- Go Big or Go Home: Large windows, or even entire glass walls, are excellent for maximising light penetration and creating a seamless connection with the outdoors.
- Embrace the Clerestory: Clerestory windows, positioned high on the wall, are a fantastic way to invite light deep into the heart of your extension, even on cloudy days.
- Sliding Doors: A Seamless Transition: Installing sliding or bi-fold doors leading to your patio or garden floods your Space with light and blurs the lines between indoor and outdoor living, creating a sense of expansiveness.
- Skylights: A Slice of Heaven
If you’re looking for a dramatic way to infuse your ground floor extension in Sydney with natural light, skylights are an inspired choice.
- Strategic Placement: Position skylights in areas that receive minimal direct sunlight, such as hallways, bathrooms, or kitchens, to brighten up these spaces.
- Types of Skylights: From fixed skylights to operable versions that allow for ventilation, there’s a wide array of options to choose from. Consider your budget, aesthetic preferences, and desired ventilation needs.
- Mirrors: Reflecting Light and Expanding Space
Mirrors are a designer’s secret weapon for amplifying light and creating an illusion of spaciousness.
- Strategic Placement: Place mirrors opposite windows to reflect natural light into the room, effectively doubling its impact.
- Statement Pieces: Large, strategically placed mirrors can also serve as stunning focal points while enhancing the sense of airiness in your ground floor extensions Sydney.
- Colour Palette: Embrace Light and Brightness
The colours you choose for your walls, floors, and furnishings can significantly impact the perceived brightness of your Space.
- Light and Airy Hues: Opt for a light and neutral colour scheme, such as whites, creams, and pale pastels. These colours reflect light, making the space feel more extensive and more inviting.
- Pops of Colour: Introduce pops of colour through furnishings, artwork, and accessories to add personality and visual interest without compromising the overall sense of brightness.
- Flooring: Reflecting Light from Below
Believe it or not, your flooring choice can also play a role in maximising natural light.
- Light-Reflecting Surfaces: To bounce light back into the room, opt for light-coloured flooring materials like polished concrete, light timber, or light-coloured tiles.
- Glossy Finishes: Consider glossy finishes for your flooring as they reflect more light than matte finishes, further enhancing the feeling of brightness.
- Open Plan Living: Encouraging Light Flow
Open plan living is a popular choice for ground floor extensions in Sydney, as it fosters a sense of spaciousness and allows light to flow freely throughout the Space.
- Minimise Walls: Consider removing unnecessary walls to create a more open and airy atmosphere.
- Strategic Furniture Placement: Avoid blocking windows with bulky furniture. Instead, opt for low-profile pieces and arrange furniture to create clear pathways for light to travel.
Practical Tips for a Brighter Extension
Beyond architectural elements, several practical tips can enhance the natural light in your ground floor extension:
- Reflective Surfaces: Amplifying Light: Incorporate mirrors strategically to reflect light deeper into the room. Mirrored splashbacks in kitchens, large mirrors in living areas, or even mirrored closet doors can make a significant difference.
- Light Flooring Options: Brightening the Base: Opt for light-coloured flooring materials like light timber, polished concrete, or light-toned tiles to reflect light and create a sense of spaciousness.
- Minimalist Window Treatments: Heavy curtains or blinds can obstruct natural light. Choose sheer curtains or blinds with light-filtering options, or consider going curtain-free for maximum light penetration.
Strategic Landscaping: Overgrown trees or shrubs near your ground floor extension in Sydney can block sunlight. Trim back any foliage obstructing light and consider planting low-lying shrubs or flowers that won’t cast long shadows.
Frequently Asked Questions
- What is the benefit of having a ground floor extension?
A well-designed ground floor extension can transform your home, creating a seamless flow between indoor and outdoor areas while flooding your living spaces with natural light. It can also increase the feeling of spaciousness and improve your mood and well-being.
- What factors should I consider when designing a ground floor extension for maximum natural light?
There are several factors to consider, including the orientation of your extension, the size and placement of windows, the use of skylights, the colour palette of your interior, flooring choices, and embracing an open-plan living concept.
- What are some window options to maximise natural light in my extension?
Large windows, clerestory windows positioned high on the wall, and sliding doors leading to your patio or garden are all excellent choices for maximising light penetration and creating a seamless connection with the outdoors.
- How can I use skylights to bring in more light?
Skylights are a great way to infuse your ground floor extension with natural light. Position them strategically in areas with minimal direct sunlight, such as hallways, bathrooms, or kitchens. There are also different types of skylights to choose from, such as fixed and operable versions.
- What are some additional tips to maximise natural light in my extension?
Incorporate reflective surfaces like mirrors strategically, opt for light-coloured flooring materials, minimise window treatments, and consider strategic landscaping to avoid blocking sunlight with overgrown trees or shrubs.
Conclusion: Illuminating Your Dream Home
Designing bright and airy ground floor extensions Sydney is an exciting endeavour that can transform your home and enhance your lifestyle. By carefully considering factors such as orientation, windows, skylights, colours, and flooring, you can create a space that is flooded with natural light, creating a welcoming and invigorating atmosphere for years to come. Consult with experienced architects and builders to ensure your vision is brought to life with expertise and care.
Call us today on 02 97363344 or contact us online for a free consultation.












