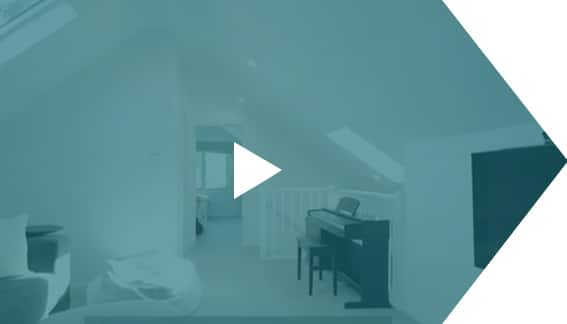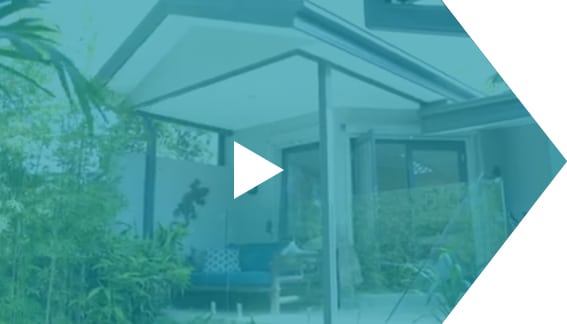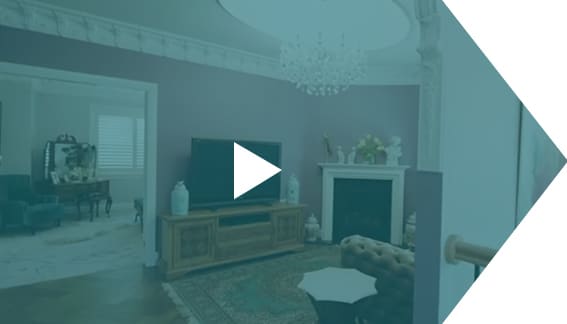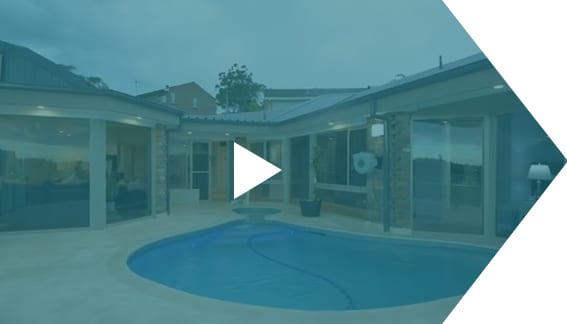Sydney’s vibrant lifestyle and love for entertaining often lead homeowners to seek additional living space. Ground floor extensions are a popular solution, allowing you to expand your living area and connect with the outdoors. But how do you ensure your new space seamlessly integrates with your existing home? The answer lies in creating an open-concept layout, fostering a sense of flow and connection.
This blog delves deeper into the principles and considerations for designing an open-concept layout for your Sydney ground floor extension, helping you transform your home into a haven of functionality and style.
The Allure of Open-Concept Living:
Open-concept layouts, where walls are removed or minimised to create a more expansive and interconnected living space, have become increasingly popular. This design philosophy offers several benefits for Sydney homeowners:
- Enhanced Light and Airflow: Removing physical barriers allows natural light to penetrate deeper into the home, creating a brighter and more airy atmosphere. This is particularly advantageous in Sydney’s sunny climate, especially during the long summer months. Imagine sunlight streaming through expansive windows, illuminating your living space and creating a warm, inviting ambience.
- Improved Functionality: Open layouts encourage a more fluid movement between different areas, making them ideal for families with young children or those who enjoy entertaining. Picture seamlessly transitioning from the kitchen to the living room while keeping an eye on your kids playing or effortlessly engaging with guests as you prepare food.
- Greater Sense of Connection: Open-concept designs foster a stronger connection between family members and guests by removing visual barriers. Imagine hosting a dinner party where you can easily converse with everyone, regardless of whether they’re gathered around the kitchen island, relaxing on the couch, or enjoying a meal at the dining table. This fosters a more pleasant and inclusive atmosphere.
- Modern Aesthetic: Open layouts embody a contemporary aesthetic, creating a sense of spaciousness and light that aligns with modern design trends. This clean and minimalist approach is prevalent in Sydney’s style-conscious environment.
Designing for Seamless Integration:
While open-concept living offers numerous advantages, it’s crucial to approach it thoughtfully to ensure a cohesive and functional space. Here are critical considerations for designing an open-concept layout for your Sydney ground floor extension:
- Define Your Needs and Lifestyle:
The first step is to understand your specific needs and lifestyle. How will you utilise the new space? Do you require dedicated areas for work, study, or relaxation? Consider the number of occupants in your household, their ages, and their needs.
For example, a young family with children might prioritise a spacious open area for playing and spending time together, while a couple working from home might require a designated workspace with some level of separation.
- Maintain a Sense of Zonation:
While aiming for an open feel, it’s essential to maintain a sense of zonation within the space; this can be achieved through various design elements, such as:
- Furniture placement: Strategically positioning furniture can visually define different areas, such as a living area, dining area, and kitchen. Consider using sofas, armchairs, or bookshelves to create boundaries without resorting to walls.
- Flooring variations: Utilise different flooring materials to define different zones subtly. For example, use tiles in the kitchen and carpet in the living area. This creates a visual and tactile distinction between spaces.
- Level changes: Consider incorporating slight changes in floor level to differentiate between spaces, adding visual interest and maintaining an open feel. A subtle step-up or step-down can effectively define an area like a home office or a sunken living area.
- Maximise Natural Light:
Sydney’s abundant sunshine presents a perfect opportunity to maximise natural light within your open-concept space. Utilise large windows and skylights strategically to bring the outdoors in, creating a bright and inviting atmosphere. Consider clerestory windows placed high on walls to bring in natural light without compromising privacy.
- Prioritise Ventilation:
Open layouts can sometimes pose challenges regarding ventilation, especially in Sydney’s warmer months. Ensure proper ventilation by incorporating the following:
- Ceiling fans: Strategically placed ceiling fans can circulate air effectively, promoting comfort and minimising the need for excessive air conditioning use.
- Strategically placed windows: Utilise windows on opposite walls to create cross-ventilation, naturally allowing fresh air to flow through the space.
- An efficient air conditioning system: While open layouts promote natural air circulation, consider installing an energy-efficient air conditioning system when additional cooling is needed.
- Address Acoustics:
Open spaces can sometimes lead to noise concerns. Mitigate this by incorporating soundproofing elements such as:
- Soft furnishings: Plush couches, rugs, and curtains can absorb sound waves and reduce noise levels.
- Strategic furniture placement: Utilise high-backs or built-in bookshelves to create partial barriers and absorb sound in specific areas, like the kitchen or workspace.
- Acoustic panels: Consider installing decorative acoustic panels on walls or ceilings to dampen sound further and enhance the overall aesthetic.
- Embrace the Outdoors:
Sydney’s connection to its outdoor environment is a defining characteristic. When designing your open-concept layout, consider incorporating seamless transitions between the indoor and outdoor spaces. Utilise:
- Large sliding doors allow you to open up the space completely, blurring the lines between inside and outside and creating a perfect indoor-outdoor flow.
- Bi-fold doors: Similar to sliding doors, bi-fold doors offer a wider opening, creating a more expansive connection to the outdoors.
- French doors: These elegant doors add a touch of sophistication while still providing a clear view and easy access to your outdoor space.
- Seek Professional Guidance:
Designing an open-concept layout for your ground floor extension requires careful planning and expertise. Consulting with a qualified architect or designer familiar with Sydney’s unique building codes, design considerations, and climate is crucial. They can:
- Guide you through the entire process: From initial concept development to obtaining permits and navigating construction, a professional can ensure everything is done smoothly and efficiently.
- Help you maximise space: They can optimise the layout to maximise available space and create a functional and visually appealing open-concept design.
- Adhere to building regulations: Sydney has specific building codes and regulations regarding extensions. An architect or designer will ensure your project complies with all requirements.
- Integrate seamlessly with your existing home: They can create a design that blends with your home’s architectural style and aesthetics, maintaining a cohesive look.
FAQs: Crafting Seamless Spaces with Open-Concept Ground Floor Extensions in Sydney
- Is an open-concept layout always the best choice for a ground-floor extension?
An open-concept layout offers numerous benefits but is not always the ideal solution for everyone. Consider your lifestyle and needs. If you require dedicated quiet spaces or struggle with noise, a partially open layout with strategic zonation might be more suitable. Consulting with an architect or designer can help you determine the best approach for your specific situation.
- How much natural light is enough for an open-concept space?
There’s no one-size-fits-all answer, as the amount of natural light needed depends on the size and orientation of your space. However, maximising natural light is crucial in Sydney’s sunny climate. Utilise large windows and skylights, and consider clerestory windows to ensure ample natural light reaches different areas of the open space.
- What cost-effective ways to improve ventilation in an open-concept layout?
While installing an efficient air conditioning system is ideal, there are cost-effective alternatives to improve ventilation. Strategically placed ceiling fans and windows on opposite walls can create effective cross-ventilation. Additionally, consider planting shade trees around your house to provide natural cooling during the warmer months.
- How can I soundproof specific areas within an open-concept layout?
While maintaining an open feel, incorporate strategic soundproofing elements—Utilise furniture with high backs or built-in bookshelves near noisy areas like the kitchen. Consider adding soft furnishings like rugs and curtains throughout the space, and explore decorative acoustic panels for walls or ceilings in specific areas.
- What are the benefits of hiring a professional architect or designer for my ground floor extension project?
A qualified professional can guide you through the entire process, from initial concept development to obtaining permits and navigating construction. They can also help you:
- Maximise space: Ensure the layout is functional and utilises every square foot efficiently.
- Comply with regulations: Navigate Sydney’s specific building codes and ensure your project meets all requirements.
- Achieve a seamless integration: Design an extension that seamlessly blends with your existing home’s architectural style and aesthetics.
Conclusion:
Understanding the principles and considerations outlined above allows you to create a seamless and functional open-concept layout for your Sydney ground floor extension. This approach will add valuable living space and transform your home into a haven of light, connection, and contemporary style, ideally suited to Sydney’s vibrant lifestyle. Remember, a well-designed open-concept extension can significantly enhance your home’s functionality, aesthetic appeal, and value, making it a worthwhile investment for your Sydney property.
Call us today on 02 97363344 or contact us online for a free consultation.












