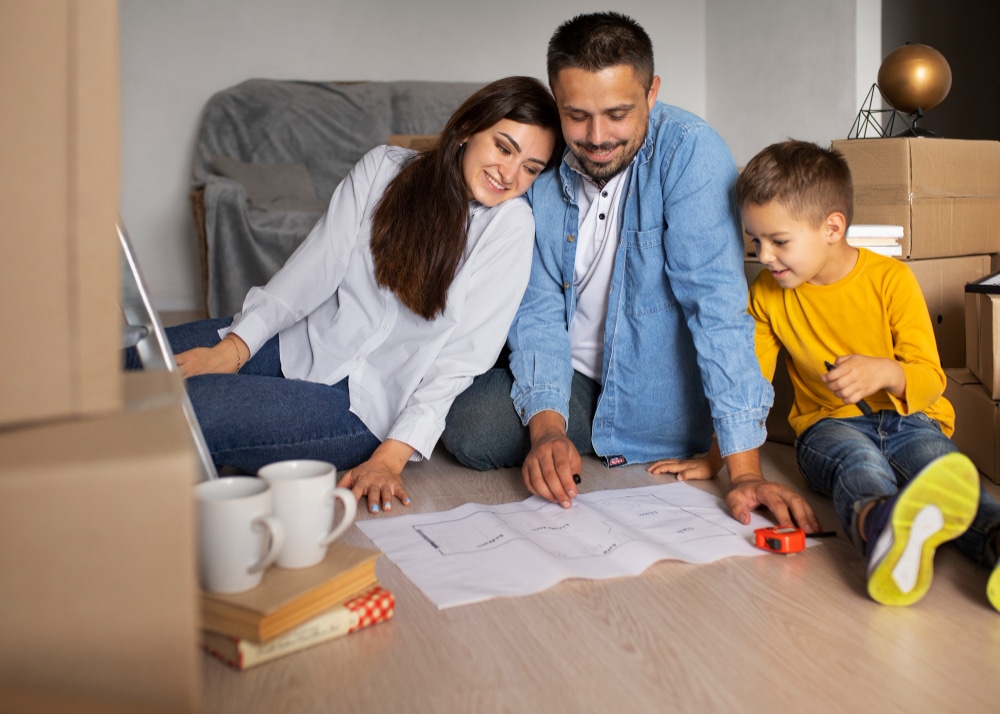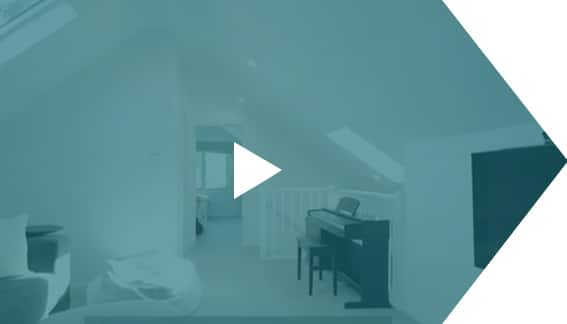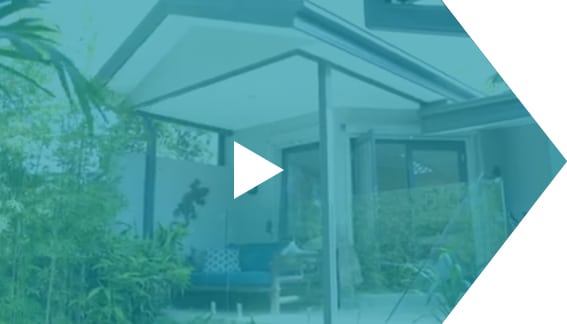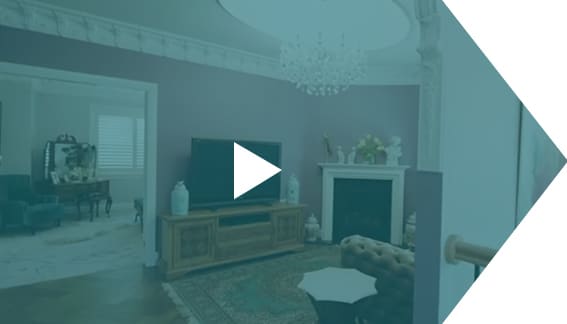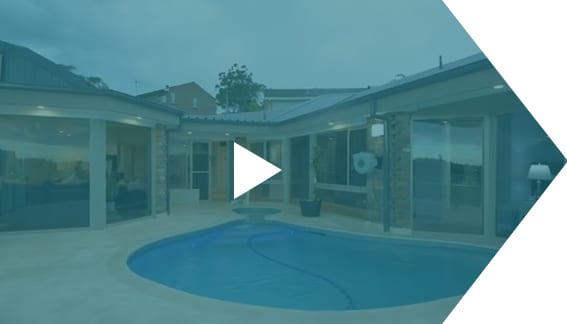Undertaking a first floor addition Sydney is an excellent way for homeowners to expand their living space without losing the backyard or garden area. For families, it’s not just about adding extra rooms; the design must cater to the unique needs of family life. A family-friendly first floor addition should be functional, safe, and comfortable for everyone.
This guide will walk through the must-have features of a first floor addition in Sydney, ensuring it is perfect for a growing family. From safety considerations to creating communal areas and private retreats, this article will help homeowners make informed decisions when renovating.
10 Must-Have Features for a Family-Friendly First Floor Addition Sydney
1. Open-Plan Living Spaces in First Floor Addition Sydney
Creating open-plan living areas on the first floor is a trend that continues to gain popularity, especially for families. Removing walls between the kitchen, dining, and living areas fosters an environment where family members can interact even when doing separate activities. For example, parents who cook in the kitchen can still supervise children doing homework or playing in the living area.
An open-plan design can also enhance natural light and ventilation for a first floor addition in Sydney, making the home feel more spacious. It encourages family bonding and makes day-to-day living more flexible and comfortable.
2. Safety Considerations
Safety is crucial, particularly when adding a second storey to a family home. Stairs present potential risks for parents with young children. Investing in child-safe staircases with handrails at the right height, non-slip steps, and safety gates is essential.
Additionally, consider adding large, secure windows that offer excellent views but come with childproof locks. High-quality materials like tempered glass can provide added safety for homes in Sydney, which occasionally experience extreme weather. Child-friendly features will ensure peace of mind in your first floor addition in Sydney.
3. Flexible Bedroom Layouts
A first floor addition in Sydney provides the opportunity to redesign the bedroom layout. As families grow, so do their space needs. Children might initially share a bedroom, but as they grow older, they may require their own space.
Consider incorporating flexible layouts that can evolve with the family. This might involve building bedrooms with adjoining doors that can later be separated or designing rooms that can be converted into playrooms, study areas, or even nurseries. Large, built-in wardrobes with adjustable shelving can accommodate changing needs as children grow, ensuring longevity in the design.
4. Additional Bathroom Space
A common issue in family homes is the lack of sufficient bathrooms. With a first floor addition in Sydney, adding extra bathroom facilities is a great idea. Having multiple bathrooms reduces morning rush hour arguments and ensures everyone has enough space to get ready.
When designing family-friendly bathrooms, opt for easy-to-clean surfaces, ample storage space for toiletries, and features that cater to children, such as lower sinks and child-safe cabinets. A practical consideration is ensuring there is enough space for multiple users at a time, including double vanities or separate toilet and shower areas.
5. Dedicated Play Areas and Communal Spaces
For families with children, having a dedicated play area within the first floor addition Sydney is highly practical. Whether it’s a room designed for younger children or a communal space for teenagers to relax with friends, having a designated area where kids can play and unwind helps to keep the home organised.
Soft flooring options, such as carpet or cushioned vinyl, are ideal for play areas. Including built-in storage solutions for toys and games will keep the space tidy and functional. For older children, consider creating a media or gaming room to provide a space to entertain themselves without disrupting the rest of the household.
6. Home Office or Study Nook
The increasing trend of remote work and homeschooling means more families need dedicated study or office spaces. In your first floor addition in Sydney, consider creating a small home office or study nook where parents and children can focus on work or school projects.
Even if you don’t have the space for an entire office, a study nook with a desk and storage shelves can suffice. Ensure the area has good natural light and is separated enough to avoid distractions but still within reach of the main living areas so that supervision of young children is easy.
7. Energy Efficiency Features
Energy efficiency is becoming an essential consideration for many Sydney homeowners. A first floor addition provides the perfect opportunity to upgrade your home’s insulation, windows, and energy systems to reduce energy bills and create a more eco-friendly environment.
Invest in double-glazed windows to improve insulation, preventing heat loss in winter and keeping the home cool during Sydney’s hot summers. Insulate the walls and roof to reduce energy consumption. You can also consider installing solar panels or energy-efficient lighting to enhance your home’s sustainability.
8. Outdoor Connection
A family-friendly first floor addition in Sydney should also maintain a strong connection with the outdoors. Balconies or rooftop terraces are excellent additions that can provide outdoor relaxation spaces for parents and play areas for children.
Sliding glass or bi-fold doors can open the indoor space to outdoor areas, creating a seamless flow and making it easier for parents to watch children playing outside. Consider including easy-to-clean outdoor flooring and weatherproof furniture to create a low-maintenance space that can be enjoyed year-round.
9. Built-in Storage Solutions
One of the biggest challenges for families is finding enough storage space. With a first floor addition in Sydney, it’s important to incorporate smart storage solutions that help keep the home organised. Built-in wardrobes, under-bed storage, and custom shelving can help maximise bedroom space.
In living areas, consider hidden storage beneath seating or within built-in cabinets. Storage nooks for children’s toys, school supplies, or hobbies will make it easier to maintain a clutter-free home.
10. Private Retreat for Parents
While family-friendly design is essential, parents also need a space to unwind. A first floor addition in Sydney can offer the perfect opportunity to create a master bedroom retreat. Consider adding a private balcony, ensuite bathroom, or even a walk-in wardrobe to create a serene space where parents can escape the hustle and bustle of family life.
Soundproofing this space can add to its tranquillity, ensuring parents have a quiet area to relax even when the rest of the home is busy.
FAQs
- What are the benefits of a first floor addition in Sydney?
A first floor addition adds valuable living space without sacrificing outdoor areas. It can also increase the value of your home and make it more functional for a growing family. - How long does a first floor addition typically take?
The timeline depends on the complexity of the project and approval processes. It can take 6-12 months from planning to completion. - Can we stay in our home during a first floor addition?
Yes, in many cases. However, there may be periods of disruption, such as when the roof is removed or during heavy construction phases. Discuss this with your builder. - How can I ensure my first floor addition is energy efficient?
Incorporate energy-efficient features like double-glazed windows, improved insulation, and energy-saving appliances. Solar panels and energy-efficient lighting can also help. - Is a first floor addition expensive?
While costs vary based on size, materials, and complexity, a first floor addition is a significant investment. However, it can boost the value of your property and provide long-term benefits.
Conclusion
A first floor addition Sydney offers an exciting opportunity to create a family-friendly space that grows with you. By focusing on open-plan designs and flexible layouts and incorporating safety and storage features, you can build a home that caters to your family’s practical and emotional needs. Prioritising energy efficiency and outdoor connections and creating private retreats for parents will ensure your addition is functional and enjoyable for years.
Call us today on 02 97363344 or contact us online for a free consultation.

