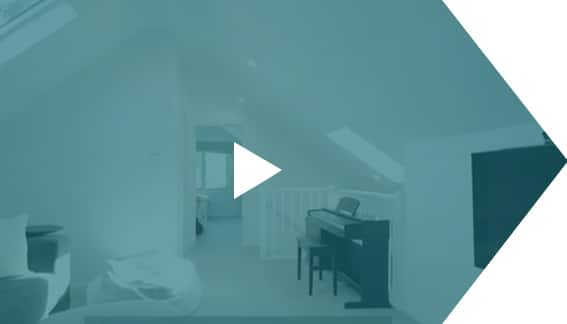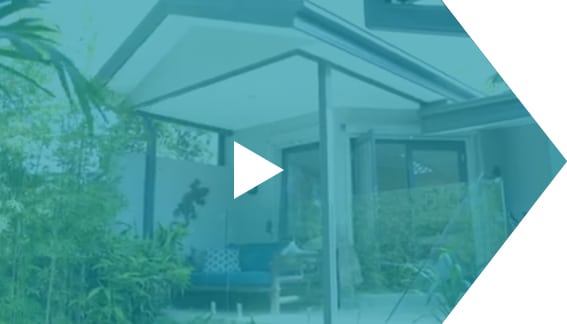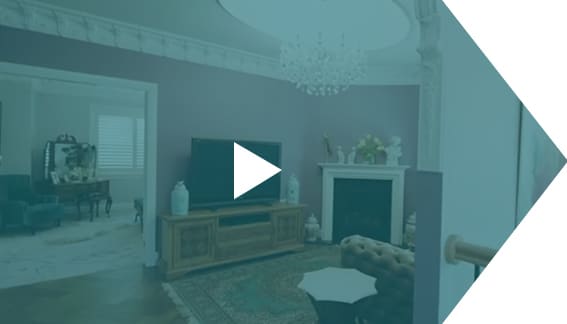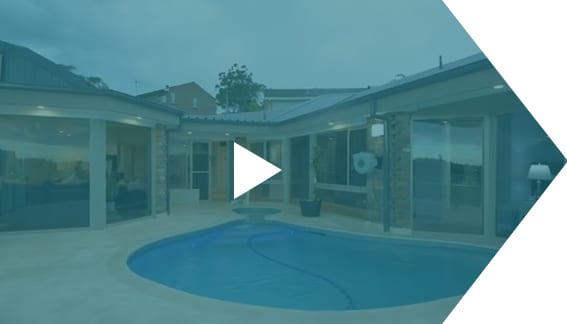Home renovation is an exciting yet challenging process, requiring careful planning and organisation. For homeowners in Australia, creating a vision board is an effective method to clarify design ideas, stay inspired, and maintain focus throughout the renovation journey. A vision board serves as a visual representation of your home renovation goals, helping you articulate your design preferences and align them with practicality.
This guide explores how vision boards can be used as an essential tool in home renovation planning, ensuring your project is well-structured and aligns with your budget and lifestyle needs.
What is a Vision Board?
A vision board is a collage of images, textures, colours, and design elements that encapsulate your home renovation dreams. It can be created physically using magasines, swatches, and printouts or digitally with design software and online platforms like Pinterest or Canva.
Vision boards are particularly beneficial for homeowners in Australia who want to renovate with a specific style in mind, whether it’s coastal, modern, industrial, or heritage-inspired. They allow you to experiment with different design combinations before committing to costly purchases and construction work.
Benefits of Using a Vision Board for Home Renovation
1. Clarifies Your Home Renovation Goals
A vision board helps homeowners in Australia articulate their renovation aspirations clearly. Whether you aim for a modern, minimalist aesthetic or a classic, heritage-style interior, a vision board enables you to visualise the outcome before starting.
It also helps identify key features you want in your renovation, such as open-plan living areas, natural lighting, smart home technology, or eco-friendly materials.
2. Helps with Budget Planning
Home renovation costs can escalate quickly, but a vision board assists in setting realistic expectations. By defining your ideal materials, fixtures, and design elements early on, you can research pricing and prioritise essential aspects of the renovation.
For example, if your vision board highlights high-end marble countertops but your budget is limited, you can explore cost-effective alternatives such as engineered stone. The vision board ensures you stay focused on your primary goals while adapting to financial constraints.
3. Enhances Communication with Contractors
A vision board bridges the communication gap between homeowners and contractors. Instead of vague descriptions, presenting a vision board to designers, architects, and builders ensures everyone is aligned with your home renovation objectives.
Builders and interior designers in Australia often work with clients who struggle to verbalise their design preferences. A vision board provides a clear reference point, reducing misunderstandings and ensuring the finished project matches your expectations.
4. Provides Motivation and Inspiration
Home renovation can be overwhelming, but a vision board keeps you inspired and motivated. It serves as a reference point to remind you why you started the renovation journey, helping you stay committed even when challenges arise.
Having a tangible representation of your dream home can be particularly useful when facing unexpected delays or budget adjustments. It ensures you stay on track with your goals rather than making impulsive decisions due to frustration.
5. Streamlines the Decision-Making Process
With numerous design options available, making choices can be daunting. A vision board helps narrow down preferences and ensures you remain consistent with your original home renovation vision.
Instead of being swayed by fleeting trends or conflicting advice, a well-prepared vision board allows you to make informed decisions that align with your personal taste and lifestyle.
How to Create a Vision Board for Your Home Renovation
Step 1: Define Your Home Renovation Goals
Before curating images and materials, consider the key aspects of your home renovation, such as:
- The overall aesthetic (e.g., modern, rustic, industrial, Scandinavian, coastal)
- Functional requirements (e.g., more storage, open-plan layout, energy efficiency, smart home features)
- Key areas to renovate (kitchen, bathroom, living room, outdoor entertaining space, home office)
- Preferred materials (e.g., timber flooring, stone benchtops, matte black finishes)
Step 2: Gather Inspiration
Start collecting design ideas from:
- Home renovation magazines
- Pinterest boards
- Interior design websites
- Real estate listings
- Showrooms and home improvement stores
- Social media platforms like Instagram and Houzz
- TV shows and home renovation reality programs
Step 3: Choose Your Colour Scheme and Materials
Colours and materials play a crucial role in defining the ambiance of your renovated space. Select:
- A cohesive colour palette (e.g., neutral tones for a minimalist look, earthy tones for a natural feel, or bold hues for a vibrant style)
- Flooring and wall textures (e.g., timber, tiles, polished concrete, wallpaper)
- Cabinetry and countertops (e.g., sleek gloss finishes, wood grain textures, stone surfaces)
- Lighting fixtures (e.g., pendant lights, LED strips, wall sconces, natural skylights)
- Soft furnishings (e.g., curtains, rugs, cushions) to add warmth and personality
Step 4: Create a Physical or Digital Vision Board
For a physical vision board, use a large board to pin images, fabric samples, paint swatches, and printed inspirations. For a digital vision board, utilise platforms like Pinterest, Canva, or Adobe Spark to organise and display your ideas.
For homeowners who prefer a hands-on approach, visiting showrooms and collecting real samples can enhance the vision board’s accuracy.
Step 5: Align Your Vision Board with Your Budget
Once your vision board is ready, assess whether your choices align with your home renovation budget. Research costs for materials, fixtures, and labour, and adjust your board accordingly to ensure financial feasibility.
Step 6: Share Your Vision Board with Professionals
When meeting with architects, interior designers, or builders, present your vision board to convey your expectations clearly. This aids in achieving a design that aligns with both your aesthetic goals and practical needs.
Common Mistakes to Avoid When Using a Vision Board for Home Renovation
1. Overcomplicating the Design
While creativity is encouraged, an overly complex vision board can lead to design inconsistencies. Keep your board focused and streamlined.
2. Ignoring Functionality
A visually appealing home renovation should also be functional. Ensure your design choices align with practicality and lifestyle needs.
3. Not Considering Resale Value
If you plan to sell your home in the future, opt for design elements that enhance property value rather than overly personalised styles that may not appeal to potential buyers.
4. Forgetting About Lighting and Space Planning
Lighting and spatial layout are crucial in home renovation. Include lighting concepts and space planning ideas in your vision board.
5. Not Updating the Vision Board as Needed
Home renovation plans may evolve over time. Regularly review and update your vision board to reflect any changes in design preferences or budget constraints.
FAQs About Using a Vision Board for Home Renovation
1. Do I need professional help to create a vision board for my home renovation?
No, you can create a vision board yourself using online tools and physical materials. However, if you need guidance, consulting an interior designer may help refine your ideas.
2. How can I make my vision board more effective?
Ensure your vision board is specific, detailed, and aligned with your budget. Include real samples of materials and clear references to styles and designs you prefer.
3. Can I have multiple vision boards for my home renovation?
Yes, you can create separate vision boards for different areas of your home, such as the kitchen, bathroom, and outdoor spaces, to maintain clarity and focus.
4. What’s the best platform to create a digital vision board for home renovation?
Pinterest is widely used for digital vision boards, but Canva and Adobe Spark also provide great tools for designing an organised and visually appealing board.
5. How often should I update my vision board during the home renovation process?
Review and update your vision board periodically, especially after budget reviews, contractor meetings, or material availability changes.
Conclusion
Using a vision board for home renovation planning is a powerful tool for Australian homeowners. By investing time in creating a detailed vision board, you can transform your home renovation journey into a smooth and rewarding experience, ensuring the final result reflects your vision and lifestyle aspirations.












