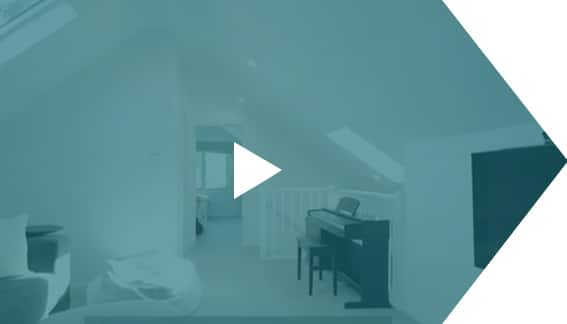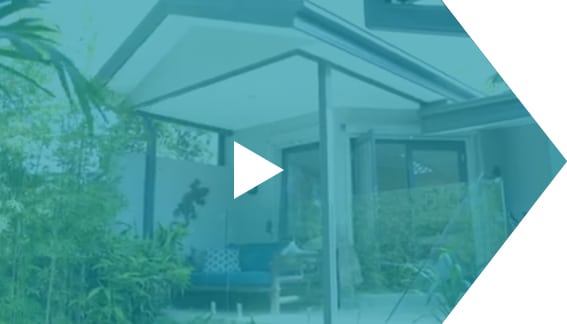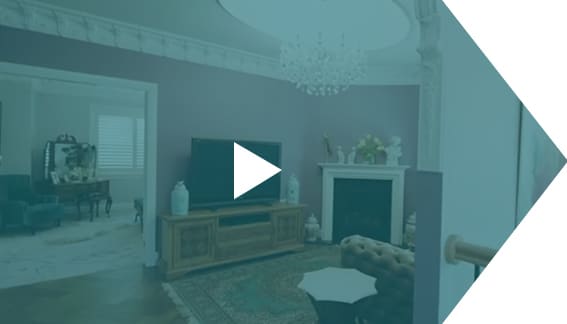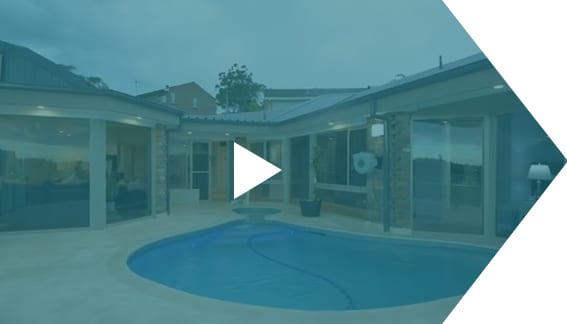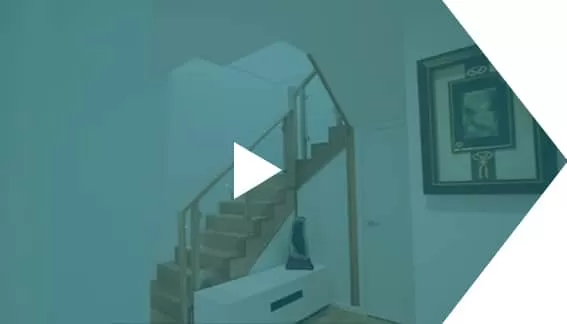Sydney’s vibrant architectural landscape constantly evolves; ground-floor extensions are no exception. Homeowners increasingly opt to expand their living space downwards, creating seamless connections to outdoor areas and injecting a modern aesthetic into their homes. If you’re a Sydney homeowner considering a ground floor extension, this article will explore the hottest design trends to inspire your project.
1. Blending Indoor and Outdoor Living:
Sydney’s famed outdoor lifestyle is driving a surge in seamless transitions between indoor and outdoor spaces. This translates to Ground Floor Extension designs that incorporate:
- Expansive bi-fold doors: These open up the entire wall, creating a genuinely open-plan living area and fostering a sense of connection with the outdoors.
- Retractable walls: Take this concept further by incorporating retractable walls that disappear entirely, blurring the lines between your extension and your patio or courtyard.
- Skylights: Strategically placed skylights allow natural light to flood the extension, reducing reliance on artificial lighting and creating a brighter, more welcoming space.
Integrating decks, patios, or courtyards into the extension further blurs the lines, allowing for effortless indoor-outdoor entertaining and relaxation. Imagine hosting summer barbecues with the ease of flowing between your kitchen and the outdoor dining area or creating a tranquil space for morning coffee amidst the greenery of your courtyard.
2. Multifunctional Spaces:
Gone are the days of dedicated rooms serving singular purposes. Modern families crave adaptable spaces that can cater to various needs. Ground Floor Extension in Sydney designs are embracing this trend by incorporating flexible features like:
- Movable partitions allow you to easily divide the space into separate areas when needed, such as creating a dedicated work area or a playroom for children.
- Murphy beds: These space-saving beds fold seamlessly into the wall, freeing up valuable floor space during the day. This is ideal for guest bedrooms, home offices, or even creating a flexible living area that can transform into a bedroom for overnight guests.
- Built-in storage solutions: Utilises custom cabinetry, bookshelves, and hidden storage compartments to maximise space efficiency and keep your extension clutter-free.
This allows homeowners to transform a room from a home office to a guest bedroom or a play area for children, maximising the extension’s functionality.
3. Sustainable Design Principles:
Sustainability is no longer a niche concept; it’s becoming an essential consideration for homeowners in Sydney. Ground Floor Extension projects are increasingly incorporating eco-friendly elements like:
- Energy-efficient windows utilise double glazing and special coatings to insulate the space, reducing energy consumption for heating and cooling.
- Recycled materials: Opt for sustainable materials like bamboo flooring, recycled timber, or reclaimed bricks to minimise environmental impact and add a unique touch to your extension.
- Water-saving fixtures: Install low-flow faucets, showerheads, and toilets to conserve precious water resources.
Additionally, passive design principles are employed to utilise natural light and ventilation. This includes strategically placing windows to maximise sunlight exposure and incorporating cross-ventilation for improved air circulation. By embracing these sustainable elements, you can reduce your carbon footprint and utility bills and create a healthier and more comfortable living environment.
4. The Rise of Biophilic Design:
Biophilic design, which emphasises the connection between humans and nature, is gaining significant traction in Sydney’s Ground Floor Extension scene. This trend involves incorporating natural elements like:
- Plants: Integrate a variety of indoor plants throughout your extension. Not only do they add a touch of greenery and improve air quality, but studies have shown that plants can also reduce stress and boost our well-being.
- Exposed wood: Utilise natural wood finishes for flooring, cabinetry, or even feature walls to create a sense of warmth and connection to the outdoors.
- Water features: Consider incorporating a water feature, such as a small indoor fountain or a water wall, to add a calming and serene element to your extension. The sound of flowing water can be incredibly relaxing and create a tranquil atmosphere.
These biophilic design principles allow you to create a stunning space, foster a sense of connection with nature, and promote your overall well-being.
5. Smart Home Integration:
Technology is transforming our lives, and Ground Floor Extension in Sydney embraces this evolution. Homeowners are opting to integrate smart home features like:
- Automated lighting: Control your lights remotely or set them to specific schedules for added convenience and energy efficiency.
- Temperature control systems: Manage your heating and cooling system from your smartphone, ensuring optimal comfort and minimising energy waste.
- Security systems: Install smart security systems with features like motion detectors and remote monitoring for peace of mind and enhanced security.
6. Statement Kitchens and Bathrooms:
Kitchens and bathrooms are often the focal points of a home, and Ground Floor Extension projects provide the perfect opportunity to create these dream spaces. Bold design choices are taking centre stage, with homeowners opting for:
- Statement fixtures: From striking pendant lights and designer faucets to freestanding bathtubs and sleek kitchen appliances, these elements add a touch of personality and elevate the overall aesthetic of the space.
- Bespoke cabinetry: Opt for custom-designed cabinetry that fits perfectly within your space and reflects your style and taste.
- High-end appliances: Invest in high-quality appliances that enhance functionality and add a touch of luxury to your kitchen or bathroom.
These spaces are no longer purely functional; they are extensions of one’s style and reflect the homeowner’s taste. Don’t be afraid to experiment with bold colours, unique textures, and statement pieces to create a space that reflects your personality and inspires you daily.
7. Personalised Touches:
While trends can provide valuable inspiration, it’s crucial to remember that your Ground Floor Extension in Sydney should ultimately reflect your unique personality and lifestyle. Don’t be afraid to break away from the mould and incorporate personalised touches that make the space your own. This might involve:
- Incorporating cherished artwork: Display family heirlooms, artwork, or photographs that hold special meaning to you, adding a personal touch and creating a space that feels lived-in and loved.
- Custom-designed furniture: Opt for custom-made furniture pieces that fit seamlessly into your space and reflect your unique style. This can be anything from a statement coffee table to a built-in reading nook.
- Creating a dedicated hobby space: Whether you’re a music enthusiast, a bookworm, or an avid gardener, consider incorporating a dedicated space for your hobbies in your extension. This allows you to pursue your passions and create a space that reflects your interests.
FAQs: Sydney’s Design Pulse: Emerging Trends in Ground Floor Extensions
1. What are the benefits of a ground floor extension?
Ground floor extensions offer numerous benefits, including:
- Increased living space: Add valuable square footage to your home without moving.
- Improved functionality: Create dedicated spaces for specific needs, such as a home office, guest bedroom, or playroom.
- Enhanced indoor-outdoor connection: Seamlessly blend your indoor living space with your outdoor areas, promoting a connection with nature and fostering a more open and inviting atmosphere.
- Increased property value: Adding an extension can significantly increase the market value of your home.
2. What key things should be considered before starting a ground floor extension project?
Before embarking on your project, consider the following:
- Local council regulations: Ensure your plans comply with all relevant building codes and zoning restrictions.
- Budget and timeline: Set a realistic and desired timeline upfront to guide your design decisions and establish a smooth construction process.
- Finding the right team: Choose experienced and reputable professionals, such as architects, builders, and tradespeople, who are licensed and insured.
3. What are some popular design trends for ground floor extensions in Sydney?
Current trends include:
- Blending indoor and outdoor living through features like bi-fold doors, retractable walls, and skylights.
- Creating multifunctional spaces using movable partitions, Murphy beds, and built-in storage solutions.
- Incorporating sustainable elements like energy-efficient windows, recycled materials, and water-saving fixtures.
- Embracing biophilic design by integrating plants, exposed wood, and water features.
- Integrating smart home technology for enhanced convenience, security, and energy efficiency.
Call us today on 02 97363344 or contact us online for a free consultation.

