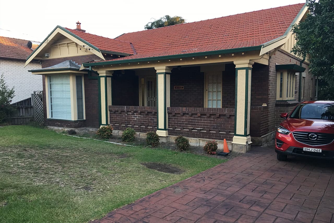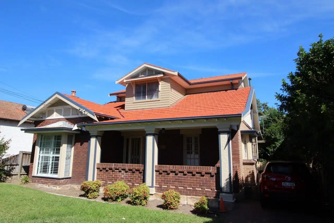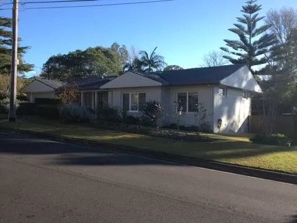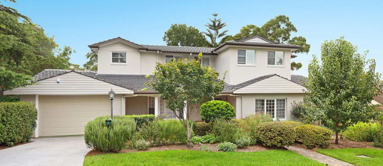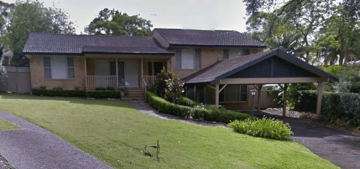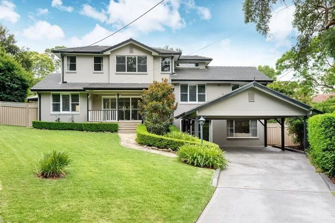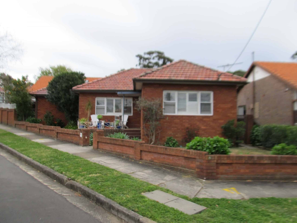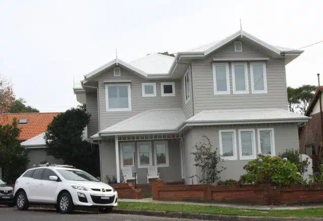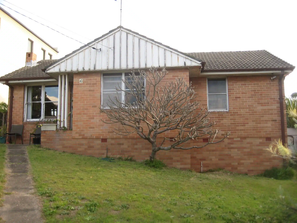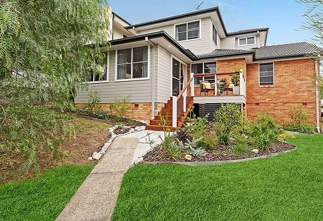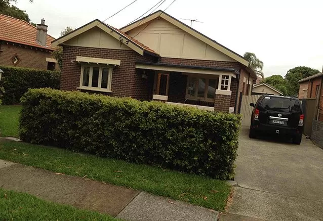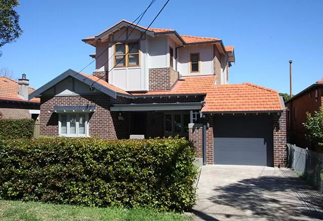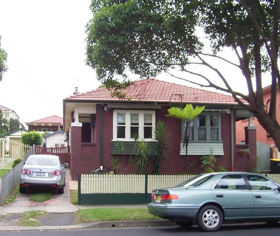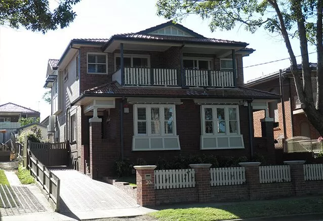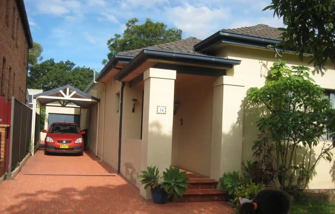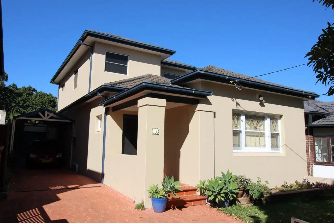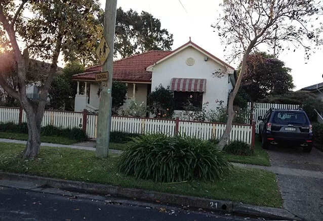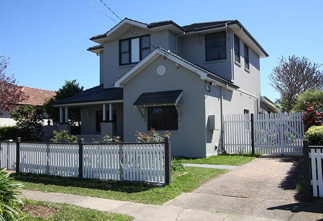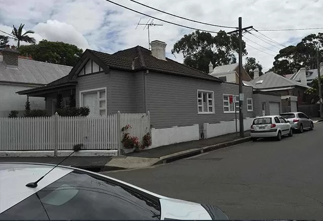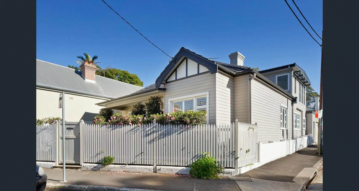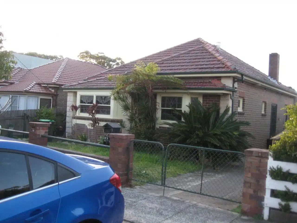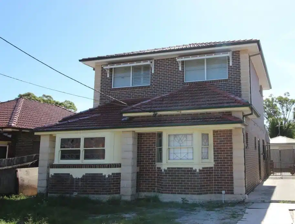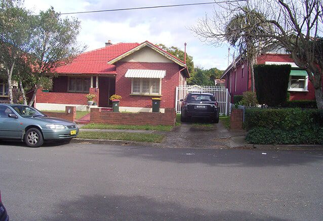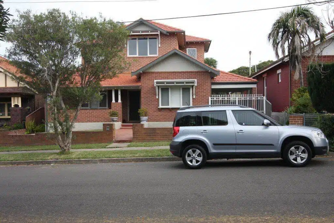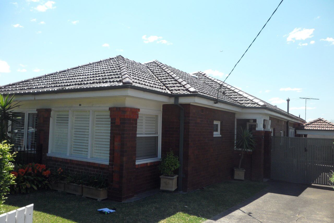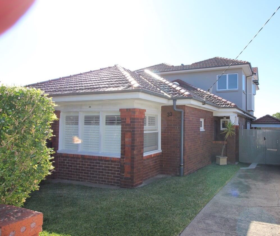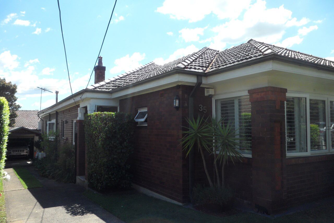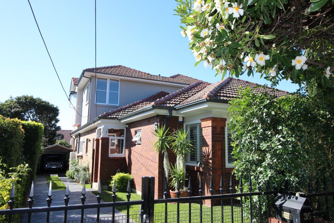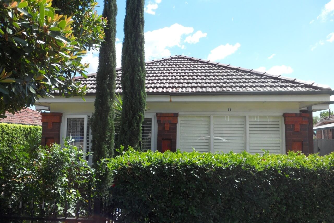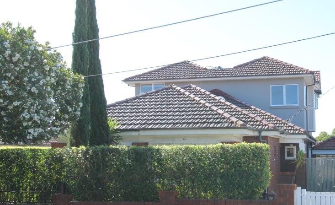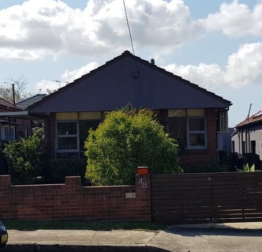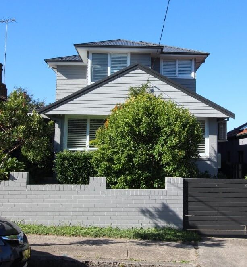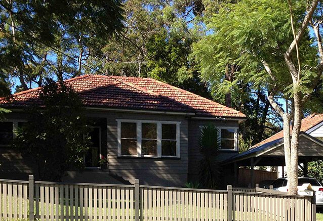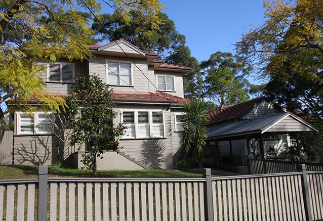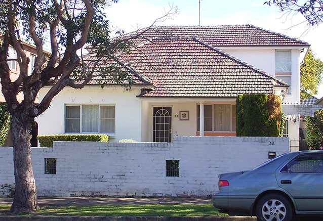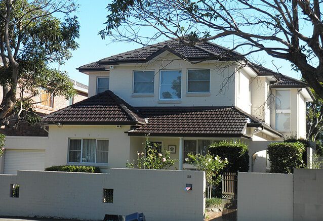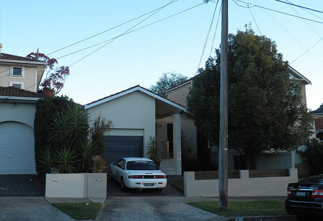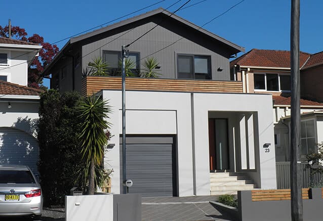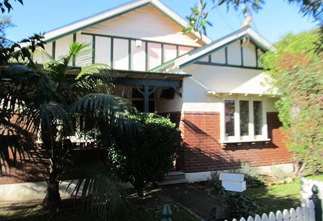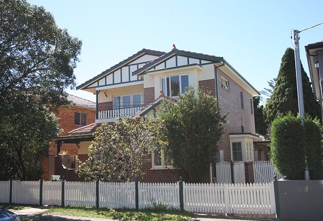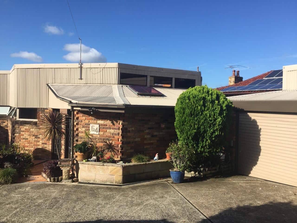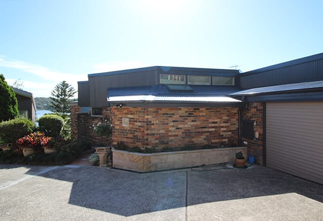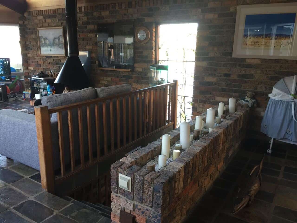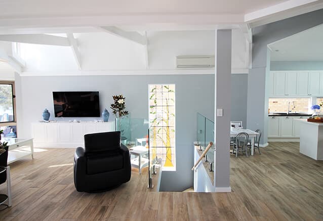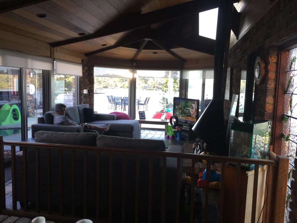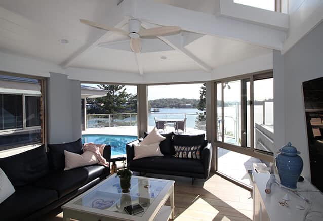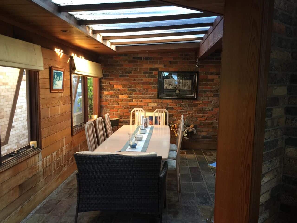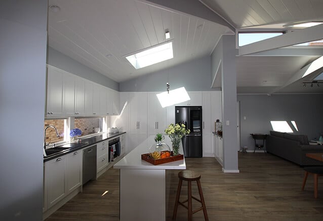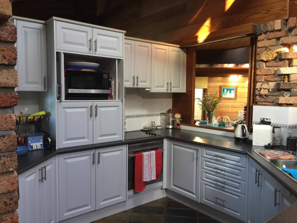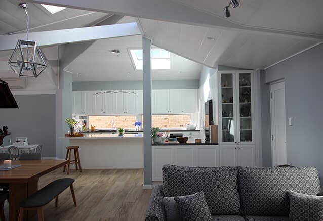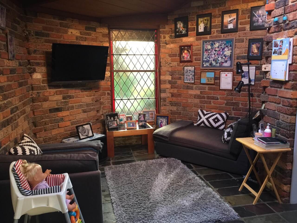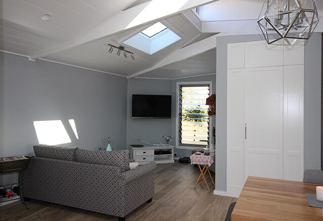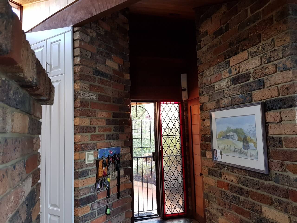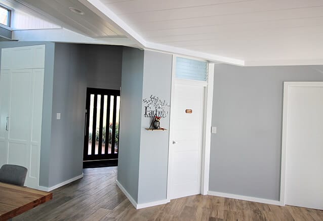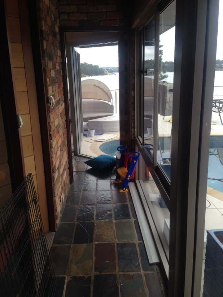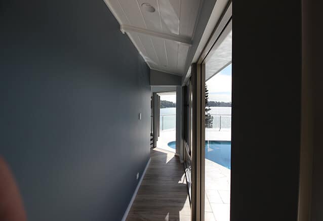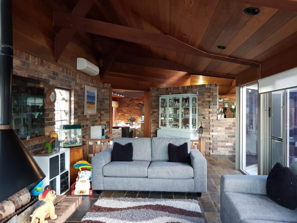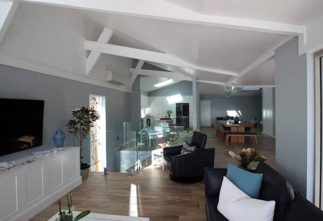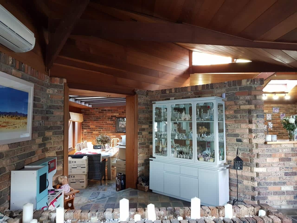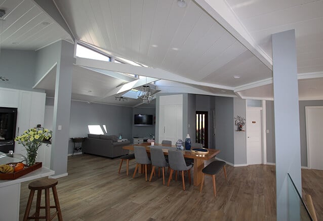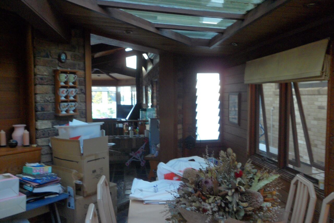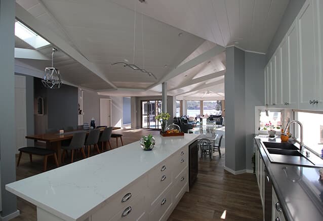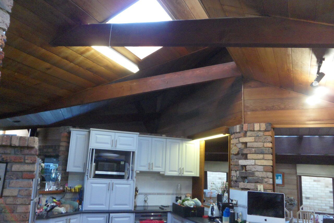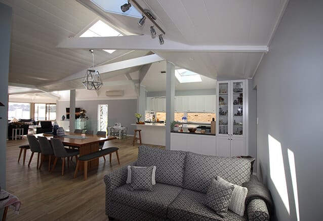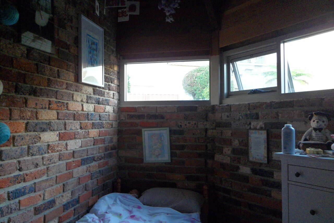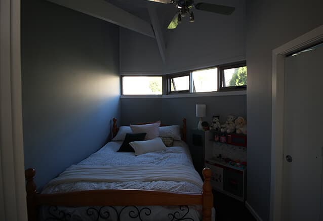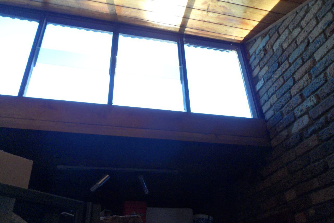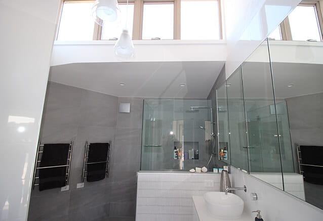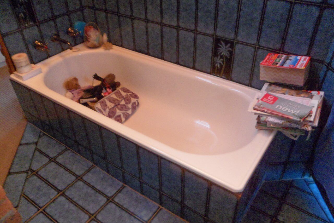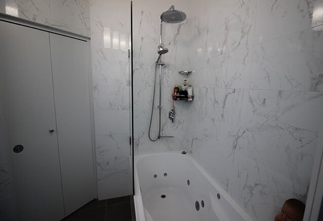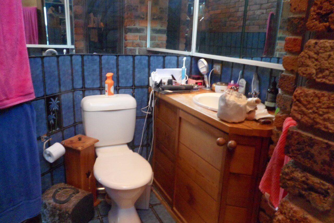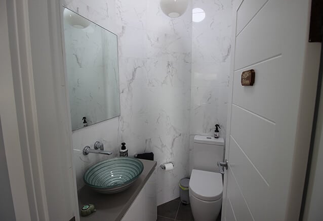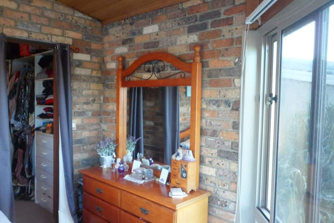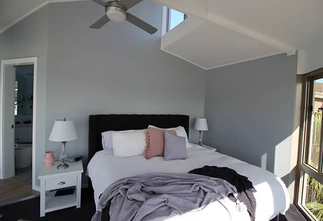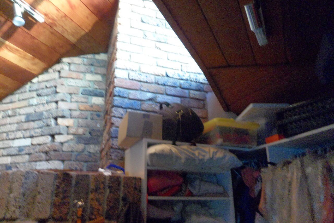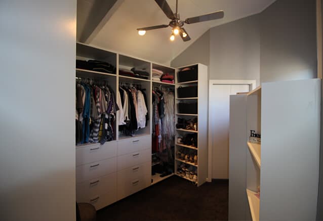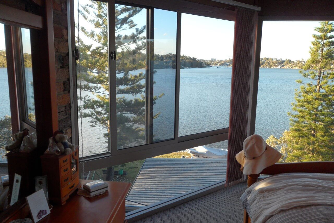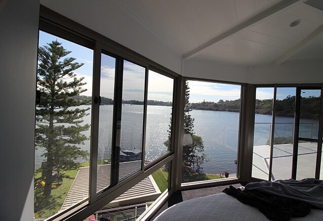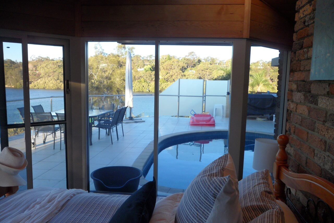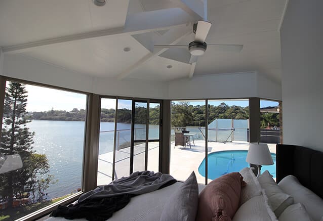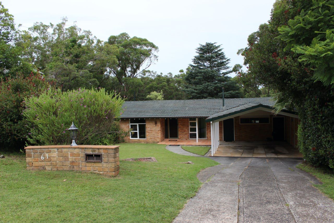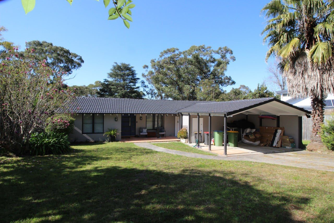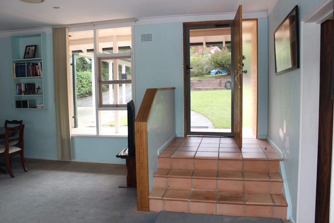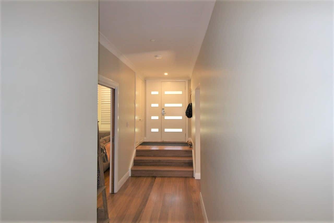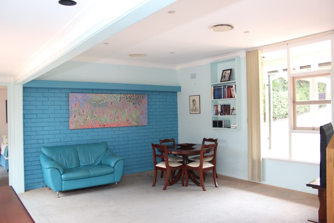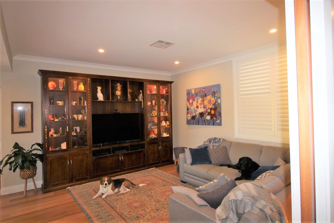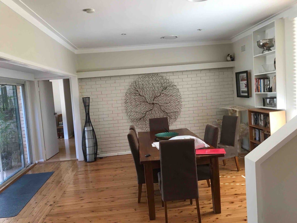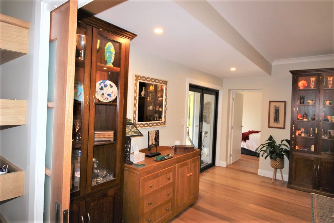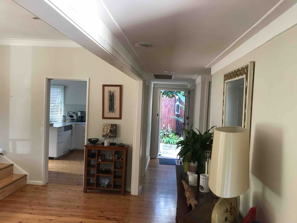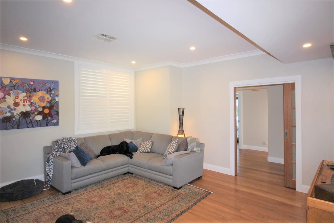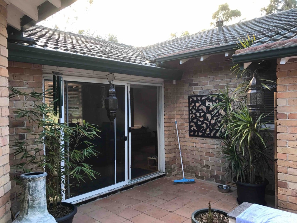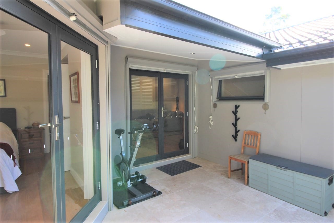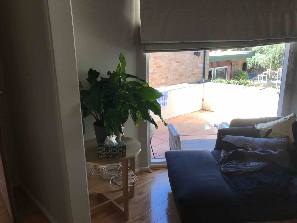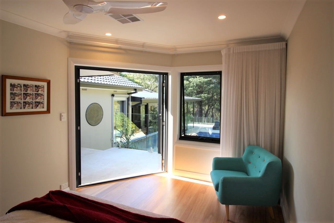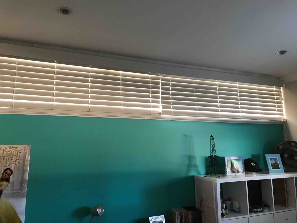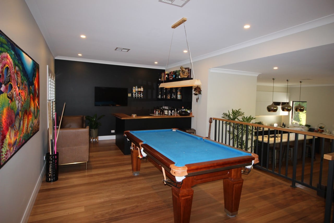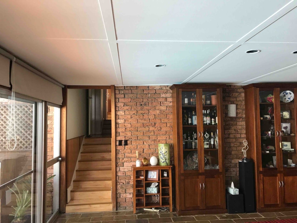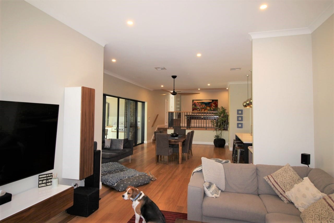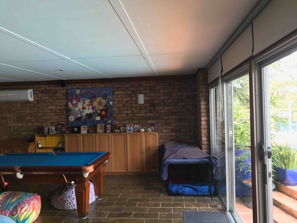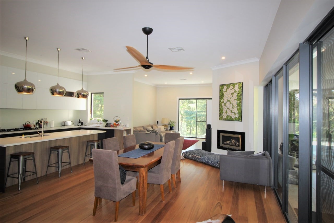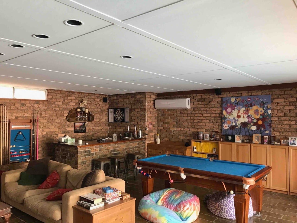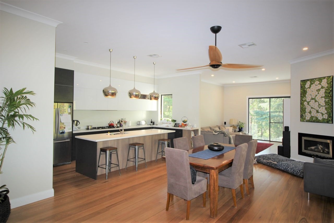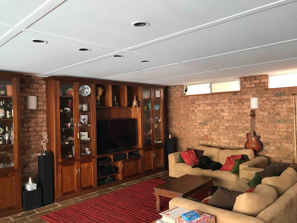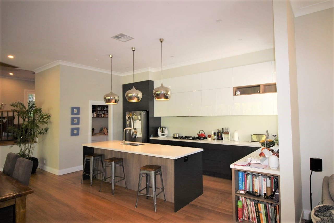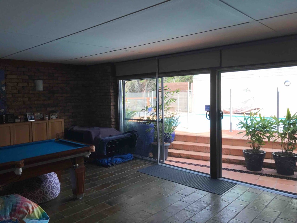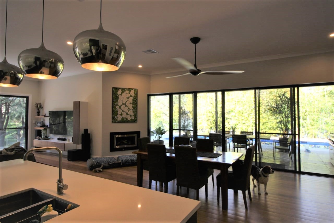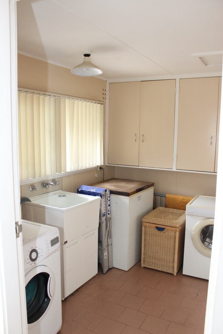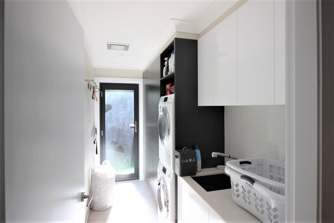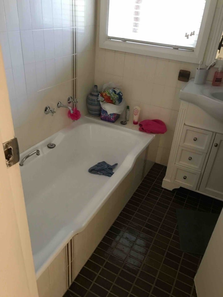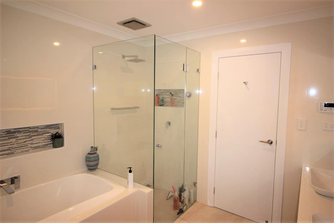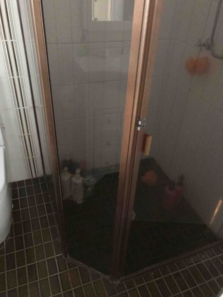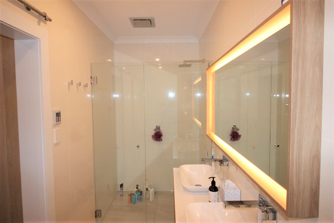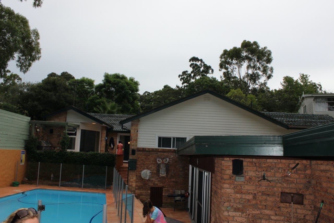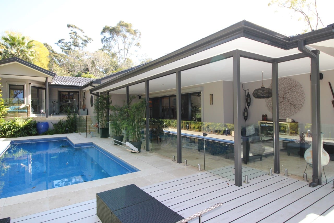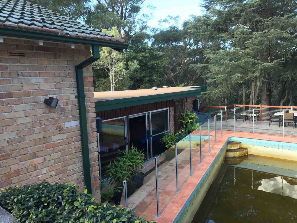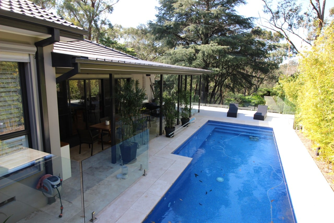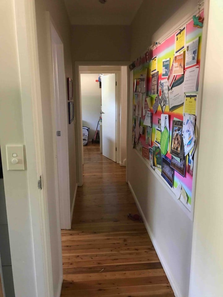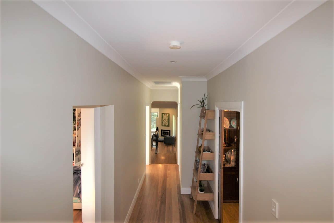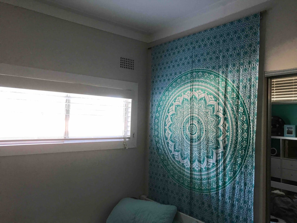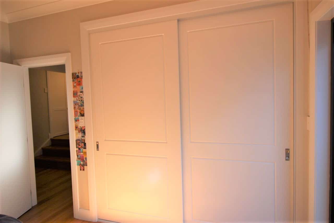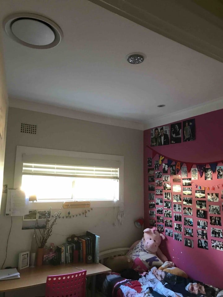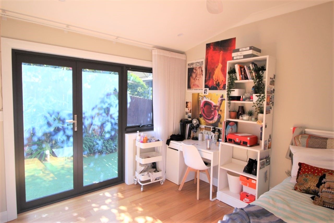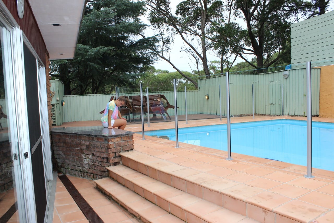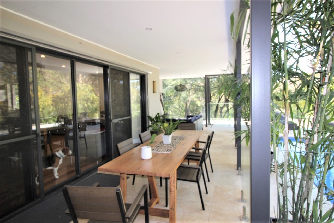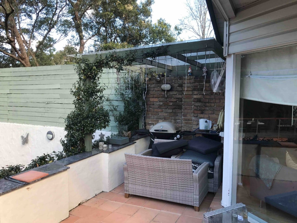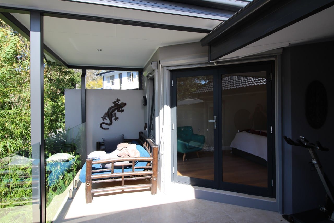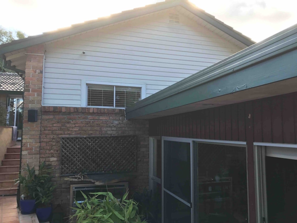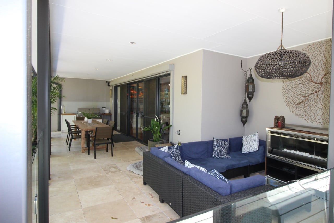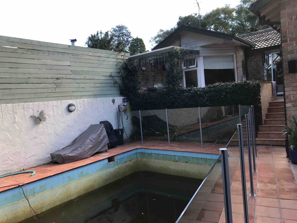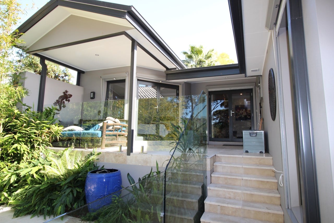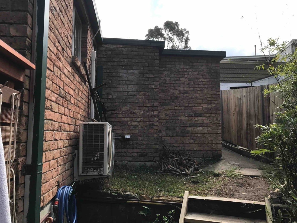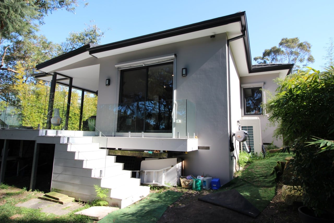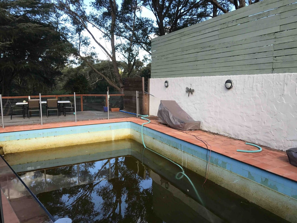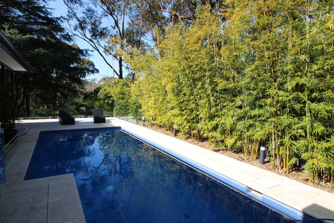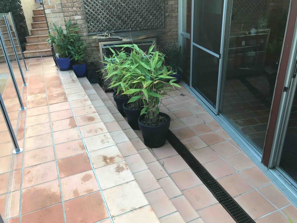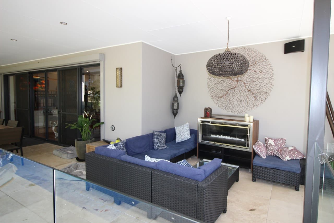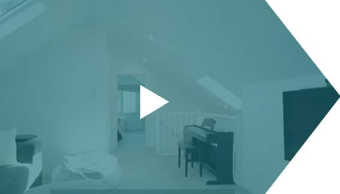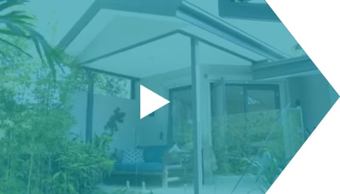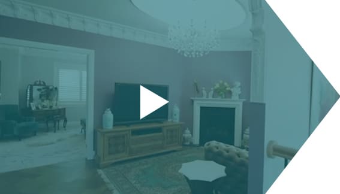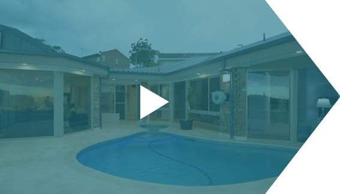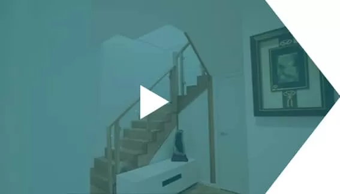First Floor Additions
Designing and planning a first floor addition to your home without the required expertise can quickly leave the most well-intentioned home-owner feeling frustrated. That’s why we provide you with a range of first floor additions in Sydney, taking the stress and hassle out of extending your home.
Adding a first-floor is ideal if you have limited space for ground floor extensions, but there are many other benefits too. You’ll save time and money because the foundations and substructure are already
in place.
You’ll be able to stay in the existing ground floor while work is being done above you, and access to the addition is all done from the outside by ladders and scaffolding. The only time you’ll have
the builders in your living area is when we create the opening for the stairs.
Benefits of First Floor Additions
There’s so much you can look forward to with first floor additions by Extend a Home, including:
- More space in bedrooms and living areas
- Enhanced views of your lovely surroundings
- Money-saving techniques as the foundation and substructure are already there
-
Floating Staircase design
- Before
Bexley - First floor addition
- After
Bexley - First floor addition
- Before
St Ives - First floor addition
- After
St Ives - First floor addition
- Before
West Pymble - First floor addition
- After
West Pymble - First floor addition
- Before
Concord - First floor addition
- After
Concord - First floor addition
- Before
Malabar - First floor addition
- After
Malabar - First floor addition
- Before
Concord - First floor addition
- After
Concord - First floor addition
- Before
Five Dock - First floor addition to Semis
- After
Five Dock - First floor addition to Semis
- Before
Canterbury - First floor addition
- After
Canterbury - First floor addition
- Before
Concord - First floor addition
- After
Concord - First floor addition
- Before
Balmain- First floor addition
- After
Balmain- First floor addition
- Before
Botany - First floor addition
- After
Botany - First floor addition
- Before
Concord-First floor addition
- After
Concord-First floor addition
- Before
Croydon - First floor addition to Semi -Right side
- After
Croydon - First floor addition to Semi -Right side
- Before
Croydon - First floor addition to Semi - Left side
- After
Croydon - First floor addition to Semi - Left side
- Before
Croydon - First floor addition to Semis - Front
- After
Croydon - First floor addition to Semis - Front
- Before
Lilyfield - First floor addition
- After
Lilyfield - First floor addition
- Before
West Pymble - First floor addition
- After
West Pymble - First floor addition
- Before
Five Dock - First floor addition
- After
Five Dock - First floor addition
- Before
Russell Lea - First floor addition
- After
Russell Lea - First floor addition
- Before
Concord - First floor addition
- After
Concord - First floor addition
Ground Floor Extensions
As experienced builders as well as designers, we have the skill and knowledge to offer detailed plans for your house extensions enabling us to better illustrate the scope of your project - as well as acting as a set of construction drawings - allowing you to track your build as it takes shape.
Ground floor extensions and first floor additions both have their benefits, with ground floor extensions ideal if you have the space to extend outwards for an extra family room, games room or bedroom.
A ground floor extension is also great for older people because there are no stairs to negotiate.
Benefits of Ground Floor Extensions
Ground floor extensions are another great option if you’re looking for more living space. Extend a Home offers ground floor extensions with big benefits such as:
- Take advantage of space to extend outwards
- A balance between indoor and outdoor entertaining spaces
- Add an extra family room, rumpus room or bedroom
- Seniors and those with limited mobility can stay safe because there’s no stairs
-
Ground Floor Extensions - Fireplace and highlight window
Renovations
If you love your home but it no longer suits your lifestyle, it needs an upgrade, or you long for a change, don't go to all the expense and inconvenience of moving; consider home renovations instead.
Our creative home renovations can turn your beloved old home into your dream home with modern upgrades, extra bedrooms and bathrooms, built-in robes, and any number of other home improvements to give you more space, more light and more modern conveniences.
Let us transform your home to reflect your personality and lifestyle, add significant value, and enable you to stay in the area and neighbourhood that you love so much.
Benefits of Renovation
Many Sydney homeowners also entrust Extend a Home with their renovation requirements. If you’re ready to renovate, you can get excited to:
- Enjoy modern upgrades
- Make improvements to lighting and storage
- Stay comfortable in your beloved home while enhancing the space
- Increasing the value of your home
-
Image of the living area after the renovation.
- Before
Kareela - Front
- After
Kareela - Front
- Before
Kareela - Stairwell
- After
Kareela - Stairwell
- Before
Kareela - Lounge
- After
Kareela - Lounge
- Before
Kareela - Kitchen
- After
Kareela - Kitchen
- Before
Kareela - Kitchen
- After
Kareela - Kitchen
- Before
Kareela - Corner Nook
- After
Kareela - Corner Nook
- Before
Kareela - Entry Foyer
- After
Kareela - Entry Foyer
- Before
Kareela - Hallway
- After
Kareela - Hallway
- Before
Kareela - Kitchen, Family
- After
Kareela - Kitchen, Family
- Before
Kareela - Dining
- After
Kareela - Dining
- Before
Kareela - Kitchen, Dining
- After
Kareela - Kitchen, Dining
- Before
Kareela - Dining, Kitchen
- After
Kareela - Dining, Kitchen
- Before
Kareela - Bedroom
- After
Kareela - Bedroom
- Before
Kareela - Ensuite
- After
Kareela - Ensuite
- Before
Kareela - Bathroom
- After
Kareela - Bathroom
- Before
Kareela - Powder Room
- After
Kareela - Powder Room
- Before
Kareela - Master Bed
- After
Kareela - Master Bed
- Before
Kareela - Walk in Robe
- After
Kareela - Walk in Robe
- Before
Kareela - Master Bed
- After
Kareela - Master Bed
- Before
Kareela - Master Bed
- After
Kareela - Master Bed
- Before
West Pymble Front view
- After
West Pymble Front view
- Before
West Pymble Front Entry Foyer
- After
West Pymble Front Entry Foyer
- Before
West Pymble Lounge
- After
West Pymble Lounge
- Before
West Pymble Lounge - looking towards master bedroom
- After
West Pymble Lounge - looking towards master bedroom
- Before
West Pymble Lounge - looking back towards entry
- After
West Pymble Lounge - looking back towards entry
- Before
West Pymble Lounge - rear sliding door
- After
West Pymble Lounge - rear sliding door
- Before
West Pymble - looking out Master bed window
- After
West Pymble - looking out Master bed window
- Before
West Pymble - Bedroom before conversion to Games Bar room
- After
West Pymble - Bedroom before conversion to Games Bar room
- Before
West Pymble - Family looking back towards front
- After
West Pymble - Family looking back towards front
- Before
West Pymble - Family looking towards back
- After
West Pymble - Family looking back towards front
- Before
West Pymble - Family where new kitchen now placed
- After
West Pymble - Family where new kitchen now placed
- Before
West Pymble - new Kitchen and Butler's Pantry in place of old Family
- After
West Pymble - new Kitchen and Butler's Pantry in place of old Family
- Before
West Pymble - looking out to pool area from old Family
- After
West Pymble - looking out to pool area from old Family
- Before
West Pymble - Laundry
- After
West Pymble - Laundry
- Before
West Pymble - Bathroom
- After
West Pymble - Bathroom
- Before
West Pymble - Ensuite
- After
West Pymble - Ensuite
- Before
West Pymble - rear view
- After
West Pymble - rear view
- Before
West Pymble - view from Master Bed Terrace
- After
West Pymble - view from Master Bed Terrace
- Before
West Pymble - Hall
- After
West Pymble - Hall
- Before
West Pymble - Bed 2
- After
West Pymble - Bed 2
- Before
West Pymble - Bed 3
- After
West Pymble - Bed 3
- Before
West Pymble - Alfresco
- After
West Pymble - Alfresco
- Before
West Pymble - Master Bed Terrace
- After
West Pymble - Master Bed Terrace
- Before
West Pymble - corner of Alfresco
- After
West Pymble - corner of Alfresco
- Before
West Pymble - Rear view of Master Bed Terrace
- After
West Pymble - Rear view of Master Bed Terrace
- Before
West Pymble - Rear back corner
- After
West Pymble - Rear back corner
- Before
West Pymble - Pool Deck
- After
West Pymble - Pool Deck
- Before
West Pymble - Alfresco
- After
West Pymble - Alfresco
Your Pre-approved Design
As experienced builders as well as designers, we have the skill and knowledge to offer detailed plans for your house extensions enabling us to better illustrate the scope of your project - as well as acting as a set of construction drawings - allowing you to track your build as it takes shape.
Ground floor extensions and first floor additions both have their benefits, with ground floor extensions ideal if you have the space to extend outwards for an extra family room, games room or bedroom.
A ground floor extension is also great for older people because there are no stairs to negotiate.
Upload Your Pre-Approved Design- If you have architect designed plans we can provide you with a quotation.
- If your plans are already council approved we can take over the process from there on.
- If you haven’t yet submitted your design we can take the hassle out of dealing with council and take over the approval process for you
- We can also organise engineering design and the construction certificate for you.
-
Image of the interior of a newly developed residential property.

