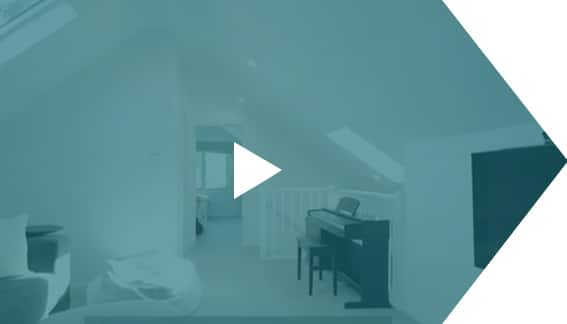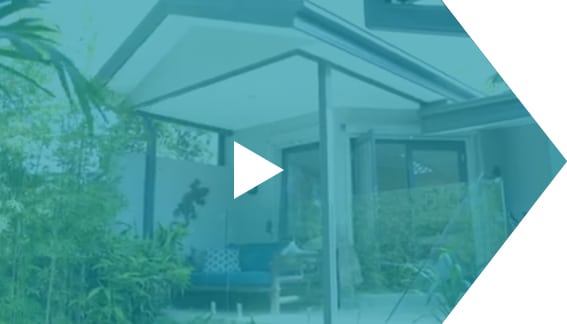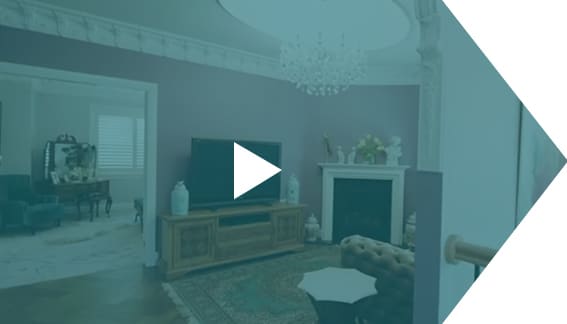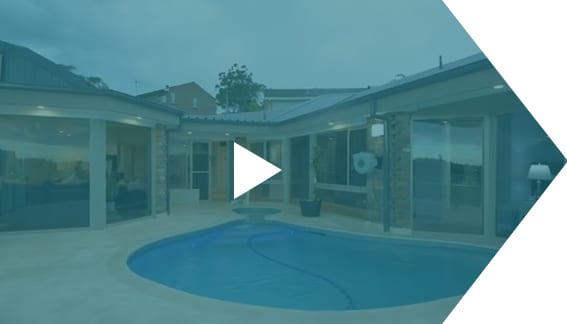For many Australian families, the joy of a growing household can be accompanied by an increasing sense of crampedness. The once-spacious living room becomes a labyrinth of mismatched toys, bedrooms overflow with clothes and outgrown furniture, and that elusive “quiet time” becomes a distant dream. If you’re a homeowner facing this familiar scenario, a first floor addition might be the perfect solution to breathe new life into your existing space.
Benefits of a First Floor Addition for Your Growing Family
Adding a first floor offers many advantages over alternative solutions like moving or sacrificing existing space. Here’s how a first floor addition can breathe new life into your home and create a more functional and enjoyable living environment for your growing family:
- Increased Living Space: Unlike ground-level extensions, a first floor addition provides the most significant square metres gain. This translates to dedicated areas for bedrooms, playrooms, bathrooms, or even a home office, alleviating the constant feeling of being on top of each other.
- Enhanced Functionality: You can tailor the new space to suit your family’s unique needs perfectly. Imagine a dedicated playroom that keeps toys out of the living room, a luxurious master suite with a spa-like bathroom for ultimate relaxation, or a dedicated home theatre for family movie nights.
- Improved Organisation and Reduced Stress: Extra space allows for dedicated areas for specific functions, leading to a more organised and clutter-free environment. This can significantly reduce stress levels for everyone in the household.
- Boosted Curb Appeal: A well-designed first floor addition can add architectural interest and value to your property. By incorporating complementary materials and design elements that blend seamlessly with your existing structure, you can create a cohesive and aesthetically pleasing look that enhances your home’s overall appeal.
- Potential for Multi-Generational Living: A first floor addition can be designed to accommodate extended family members, providing a comfortable and independent living space within your home. This can be particularly beneficial for grandparents who wish to live closer to the family or adult children who require assistance.
- Investment in Your Future: A first floor addition is a significant investment that can grow with your family. The extra space can accommodate future needs, such as additional teenage bedrooms or a dedicated workspace for working from home.
Exploring First Floor Addition Ideas for Extra Bedrooms and Playrooms
Before diving into the construction phase, it’s crucial to consider your family’s specific needs and long-term plans. Here are some popular first floor addition ideas to inspire you:
- The Dedicated Kids’ Zone:
- Two or Three Bedrooms: This is a perfect solution for growing families with multiple children. Consider built-in bunk beds or clever storage solutions like Murphy beds or ottomans with hidden compartments to maximise space and create a clutter-free environment.
- Large Playroom: Create a dedicated space for messy activities, artistic endeavours, and imaginative play. Include a durable and easy-to-clean flooring option like laminate or cork. Large windows for natural light and strategically placed built-in shelves or cabinets will keep toys organised and readily accessible. Don’t forget to incorporate a sink for easy clean-up after messy art projects or science experiments.
- Jack-and-Jill Bathroom: Connecting two bedrooms with a shared bathroom creates a functional and cost-effective solution, especially for younger children who might not yet require the privacy of separate ensuites.
- The Multi-Generational Haven:
- Private Bedroom and Ensuite: Offer extended family members a comfortable and independent living space within your home. Consider designing the bedroom to be accessible for those with mobility limitations, incorporating wider doorways and grab bars in the bathroom for added safety. This can be particularly beneficial for grandparents who wish to live closer to the family or adult children who require assistance.
- Separate Entrance (Optional): Consider a separate entrance for additional privacy and flexibility. This can be particularly beneficial if you anticipate your extended family member(s) having frequent visitors or needing to come and go at different times from the rest of the household.
- The Ultimate Master Suite Retreat:
- Spacious Bedroom: Design a luxurious master bedroom that is a true haven of relaxation. Consider incorporating plush carpeting, blackout curtains for a good night’s sleep, and a designated reading nook with a comfortable armchair and ample lighting for those who enjoy late-night reading sessions. Consider adding a balcony or private deck to enjoy fresh air and morning coffee.
- Ensuite Bathroom: Create a spa-like haven with a walk-in shower featuring multiple showerheads and rainfall functionality for a truly luxurious experience. Include a double vanity with ample storage space for toiletries and a soaking tub (if space allows) for ultimate relaxation after a long day.
- Walk-in Closet: Provide ample storage for clothes, shoes, and accessories. Consider built-in shelving, drawers, and hanging rods to maximise space and keep everything organised.
- The Flexible Home Office Haven:
- Dedicated Workspace: Create a dedicated home office space that fosters productivity and minimises distractions. Consider soundproofing materials for a quiet working environment and ample built-in shelving or cabinets for storing work essentials.
- Guest Room Conversion (Optional): Design the home office so that it can be converted into a guest room when needed. This can be achieved with a Murphy bed or a cleverly designed pull-out sofa bed.
- The Entertainment Hub:
- Home Theatre: Create a dedicated space for family movie nights or hosting game nights with friends. Consider soundproofing materials for an immersive experience and built-in media cabinets for storing movies, games, and electronics.
- Games Room: Include space for a pool table, air hockey table, or other game tables you enjoy. Don’t forget to incorporate comfortable seating for watching matches or simply hanging out.
Frequently Asked Questions
Q: How much does a first floor addition cost in Sydney?
A: The cost of a first floor addition in Sydney varies depending on several factors, including:
- Size: The overall square metres of the addition will significantly impact the cost.
- Materials: High-end finishes and materials will naturally cost more than standard options.
- Complexity of Design: A straightforward rectangular addition will be more affordable than a design with multiple angles, curves, or unique features.
- Location: Building costs can vary depending on your location.
Q: Do I need council approval for a first floor addition in Sydney?
A: Council approval is mandatory for most first floor additions in Sydney. The process involves submitting detailed development applications (DAs) with architectural plans and engineering reports. It’s crucial to consult with a licensed architect and builder who is familiar with your local council’s building codes and the DA process. They can guide you through the necessary steps, ensure your plans comply with regulations, and maximise the chances of your application’s approval.
Q: How long does a first floor addition take to complete in Sydney?
A: The timeframe for a first floor addition depends on the project’s complexity and size. A straightforward first floor addition in Sydney can take 3 to 6 months, while a more intricate design may take longer. When planning your project, consider obtaining council approval, which can take several weeks.
Q: What are some additional things to consider for a first floor addition?
A: In addition to the design and cost, here are some important considerations for your first floor addition:
- Natural Light and Ventilation: Prioritise incorporating ample natural light through windows and skylights. This will brighten the space, improve ventilation, and create a more inviting atmosphere.
- Sustainability: Consider incorporating eco-friendly features like energy-efficient windows, solar panels, or rainwater harvesting systems to reduce your environmental impact and potentially save on energy costs.
- Storage Solutions: Built-in storage solutions like shelves, cabinets, and drawers will maximise space and minimise clutter in your new addition.
Conclusion
A first floor addition can be a transformative investment for your home, providing much-needed space, improving functionality, and potentially increasing your property value. By carefully considering your family’s needs and exploring various design options, you can create a beautiful and functional addition that enhances your home and family life for years. Partnering with reputable professionals like building designers are critical to navigating the planning and construction process for a successful first floor addition Sydney. This will ensure a high-quality addition that meets your vision and adheres to all necessary regulations.






















