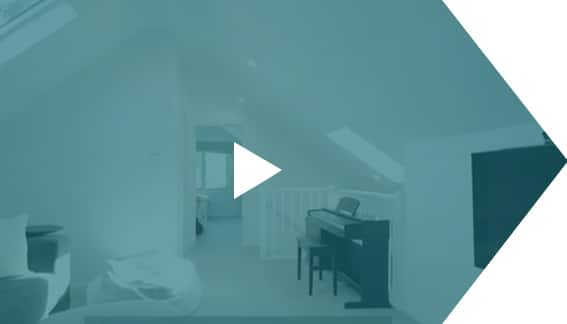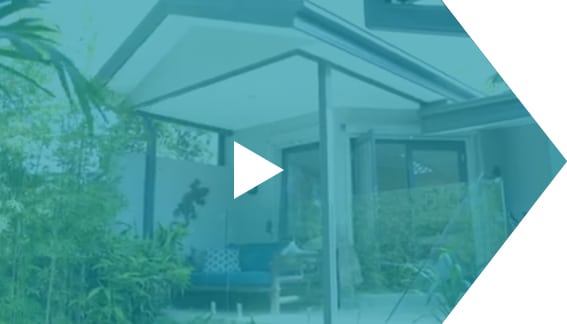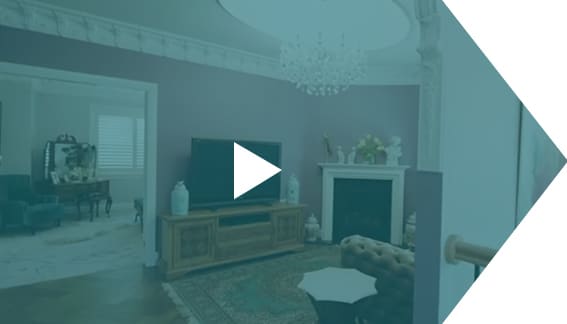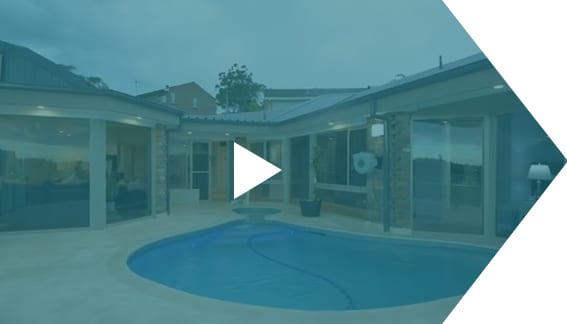With the rising cost of housing and the need for families to stay connected, multi-generational living is becoming an increasingly popular option in Australia. A practical and cost-effective way to achieve this is through first floor additions. By extending upwards, homeowners can create separate yet connected spaces that cater to the needs of different generations under one roof.
In Sydney, first floor additions offer an ideal solution for families looking to accommodate elderly parents, adult children, or extended family members while maintaining privacy and independence. This article explores the benefits, design considerations, and challenges of first floor additions for multi-generational living, ensuring you make the most of your investment.
Benefits of First Floor Additions for Multi-Generational Living
1. Maximising Space without Sacrificing Land
Sydney homes often have limited backyard space, making vertical expansion the best choice. A first floor addition allows families to create additional living areas without reducing outdoor space. This approach is particularly beneficial in urban areas where land prices are high and space is at a premium.
2. Enhancing Privacy and Independence
Multi-generational living works best when each family unit has its own space. A first floor addition can include separate bedrooms, bathrooms, and even a kitchenette, offering a self-contained living environment. This setup helps in maintaining individual privacy while fostering close family relationships.
3. Cost-Effective Alternative to Relocating
Instead of buying a separate home or investing in extensive renovations, a first floor addition can be a more affordable way to provide extra living space. The cost of adding a new floor is often significantly lower than purchasing a new property, especially in Sydney’s competitive real estate market.
4. Increased Property Value
Adding a first floor can significantly boost your home’s market value, making it a worthwhile long-term investment. Homes with additional living space tend to attract higher resale values, particularly in sought-after suburbs of Sydney.
5. Shared Expenses and Responsibilities
Multi-generational living allows families to share utility bills, maintenance costs, and household responsibilities, reducing the financial burden on individual members. Additionally, having multiple generations under one roof can provide emotional support, helping family members care for young children or elderly relatives more effectively.
Key Design Considerations for Multi-Generational First Floor Additions
1. Layout and Accessibility
The layout should promote both connection and privacy. Consider:
- Separate entrances for independent access
- Soundproofing between floors for noise reduction
- Open-plan living areas to enhance communal interaction
- Zoning the house into different functional areas to accommodate diverse needs
- Designing flexible spaces that can be easily modified as family needs evolve
2. Bathroom and Kitchen Facilities
To ensure comfort, additional bathrooms and kitchenettes should be included in the new layout. A full kitchen may not be necessary, but a small kitchenette can provide convenience. Including a dedicated laundry area for the first floor can further enhance independence for occupants.
3. Universal Design for All Ages
When designing a multi-generational home, it’s crucial to accommodate all ages and mobility levels:
- Wider doorways for wheelchair access
- Non-slip flooring for elderly family members
- Handrails in bathrooms for safety
- Low-threshold showers for easier accessibility
- Smart home technology, such as automated lighting and voice-controlled devices, to improve ease of use for all generations
4. Adequate Storage Solutions
Each family unit needs sufficient storage. Built-in wardrobes, under-stair storage, and custom cabinetry can help keep the space organised. Consider multi-functional furniture, such as storage beds and modular shelving, to maximise space efficiency.
5. Energy Efficiency
With multiple people living under one roof, energy consumption increases. Implementing sustainable solutions such as:
- Solar panels for electricity generation
- Energy-efficient windows and insulation to maintain indoor temperature
- Smart climate control systems to regulate heating and cooling
- Rainwater harvesting systems for garden and household use
Challenges and How to Overcome Them
1. Council Approval and Regulations
First floor additions require development approval from the local council. It’s essential to check zoning laws, height restrictions, and building regulations before starting construction. Engaging a qualified Building Designer can streamline the approval process and ensure compliance.
2. Structural Limitations
Not all homes are suitable for a first floor addition. A structural engineer should assess your existing home’s foundation and load-bearing capacity before proceeding. Strengthening existing walls and foundations may be necessary to support the new addition.
3. Managing Construction Disruptions
Renovations can be disruptive, especially in an occupied home. Planning construction phases strategically and considering temporary living arrangements can help ease the process. Additionally, hiring experienced contractors who specialise in first floor additions can ensure a smooth and efficient project execution.
4. Balancing Shared and Private Spaces
Designing a home for multiple generations means balancing communal areas with private spaces. Clear communication between family members will ensure everyone’s needs are met. Using separate entryways, soundproof partitions, and zoning common areas for different purposes can help maintain harmony.
FAQs
1. How long does it take to complete a first floor addition?
Depending on the complexity of the project, a first floor addition typically takes 4 to 8 months to complete, including design, approvals, and construction. Delays due to weather conditions, material shortages, or council approvals can extend the timeline.
2. Will my home need to be vacated during construction?
This depends on the extent of the renovations. While some projects allow families to remain in the home, others may require temporary relocation, especially if significant structural modifications are needed.
3. Can I add a separate entrance for my first floor addition?
Yes, a separate entrance can be designed for added privacy and convenience. However, this will need to comply with local council regulations. Consulting with a Building Designer will help ensure that the entrance integrates well with the existing structure.
4. Do first floor additions increase property value?
Yes, a well-designed first floor addition can significantly increase the resale value of your home by adding functional living space and enhancing its appeal. Homes with additional self-contained living areas are especially attractive to buyers looking for rental income potential or multi-generational living solutions.
Conclusion
First floor additions are an excellent solution for multi-generational living in Sydney, offering families the opportunity to stay together while maintaining independence. By carefully planning the layout, incorporating essential amenities, and addressing potential challenges, homeowners can create a harmonious and functional living space.
Whether you’re looking to accommodate aging parents, provide space for adult children, or increase your home’s value, a first floor addition is a worthwhile investment. With the right design and expert guidance, you can achieve a home that meets the needs of multiple generations while enhancing your property’s appeal and functionality.












