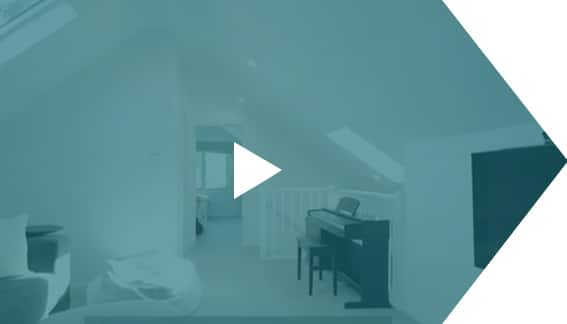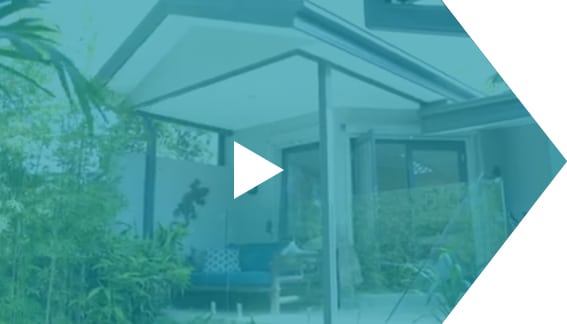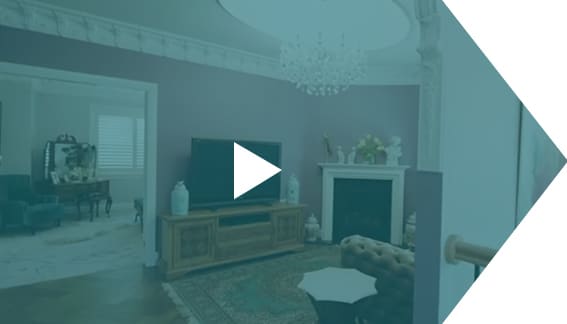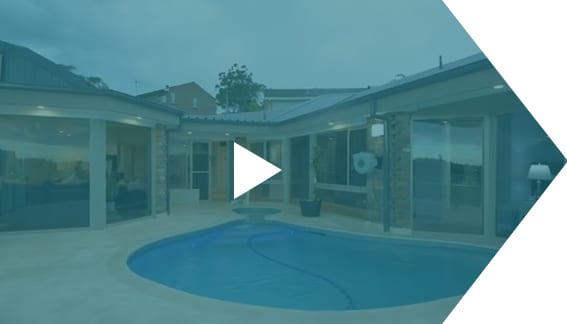Adding a second storey is a popular renovation choice for Sydney homeowners seeking more space. It maximises your living area without sacrificing precious backyard space, perfect for growing families or those who cherish their outdoor areas. However, embarking on a first-floor addition project in Sydney requires careful planning and consideration of several crucial factors. Here’s a detailed breakdown to help you navigate the process:
-
Cost Considerations: Understanding the Price Tag
First-floor additions in Sydney are generally the economical way to gain extra square metres. Here’s a data-driven breakdown of why:- Demolition and Roof Work: Depending on size and complexity, removing part of your existing roof can cost around $7,000 to $12,000. Disposing of the debris adds another $500 to $1,000.
- Logistical Challenges: The extra cost of transporting materials and equipment up to the first floor can range from $1,500 to $4,000, depending on the project’s scale and duration.
- Structural Reinforcement: The cost of reinforcing the foundation and walls to support the additional floor can vary significantly depending on the property’s age, materials, and extent of reinforcement needed. Expect a range of $10,000 to $30,000 based on industry estimates.
- Protection Measures: Shoring up the existing structure and protecting your belongings during construction can cost $2,000 to $5,000.
- Repairs and Remodeling: Patching up the ground floor and potentially remodelling where the new walls meet the existing roof can add $3,000 to $10,000 to the project.
- Scaffolding: Depending on the size and complexity of the project, scaffolding for all or part of the addition can cost from $4,000 to $8,000.
Total Cost Estimation: According to a 2023 survey by the Housing Industry Association (HIA), the average cost of first-floor additions in Sydney falls between $250,000 and $400,000. This is a significant investment, so a detailed cost breakdown from a reputable builder is crucial.
-
Site Considerations: Is Your Property Suitable?
Not every Sydney property is ideal for a second-story addition. Here are some scenarios where it might be the best option:
- Limited Ground Floor Space: The median land size for detached houses in Sydney is 460 sqm (as of 2023). Suppose you have a smaller block with limited ground floor space or a crucial outdoor area you want to preserve. In that case, a first-floor addition can significantly maximise your living space without sacrificing your backyard.
- Unobstructed Views: Sydney boasts stunning harbour and beach views. A second story can capitalise on these panoramas, significantly increasing your home’s value and enjoyment. Data from Domain (a real estate platform) shows that properties with good views can command a price premium of up to 20% compared to similar properties without views.
- Privacy Needs: A higher vantage point provides more privacy from both neighbours and within the household. This can be especially beneficial in densely populated areas like Sydney.
-
Data-Driven Insights on Structural Considerations
The structural integrity of your existing home is paramount for a successful first-floor addition in Sydney. Here’s some data to consider:
- Engineering Assessment: A qualified structural engineer’s assessment typically costs between $1,500 and $3,000 in Sydney. This investment is crucial to determine if your home’s foundation and walls can support the extra weight of the new floor.
- Reinforcement Costs: The cost of reinforcing the foundation and walls varies depending on the materials used in your home’s construction. Brick pier and timber floor houses (common in older Sydney suburbs) might require extensive reinforcement, costing $20,000 to $40,000. Newer concrete slab homes generally require less reinforcement, typically $10,000 to $20,000.
-
Staircase Considerations: Planning for Access and Flow
Carefully planning the staircase leading to your new floor is essential for first-floor additions Sydney. Staircases often occupy more space than anticipated and can significantly impact your layout. Here’s what to consider:
Space Requirements: A staircase typically consumes an area equivalent to a small bedroom or bathroom, around 4-6 square metres.
- Location and Functionality: Don’t just consider the placement from a purely functional standpoint. The staircase should integrate seamlessly with the flow of your existing living areas. Avoid awkward protrusions or disruptions in traffic patterns.
- Building Code Requirements: The Building Code of Australia (BCA) dictates minimum stair dimensions, including width, rise (height of each step), and headroom clearance. Ensure your chosen design adheres to these regulations for safety and functionality.
- Comfort and Safety: Prioritise comfortable use with a proper incline (around 15-18 degrees), adequate width (at least 900mm), proper lighting, and a secure handrail.
-
Roof Drainage Considerations: Keeping the Water Flowing
The new addition shouldn’t disrupt the existing rainwater drainage system. Here’s how to ensure proper water flow for first-floor additions Sydney:
- Existing Roof Slope: The slope and design of your existing roof will influence how rainwater is directed away from the house.
- Box Gutters: If the new wall of your addition is lower than the existing roof pitch, a box gutter might be required to channel water around the new structure and away from the walls.
- Council Regulations: Always check with your local council to ensure your addition’s roof drainage plan complies with their regulations.
-
Roof Services Considerations: Mind the Pipes and Wires
The existing roof space might house essential utilities like air conditioning ducts, electrical wiring, TV cabling, and hot and cold water plumbing. Consider the following:
- Relocation Costs: Relocating these services to accommodate the new floor can be a significant expense. Factor this into your overall budget.
- Planning and Coordination: Close collaboration between your builder, electrician, plumber, and HVAC technician is crucial to ensure a smooth relocation of these services during your first-floor addition project.
-
Roof Framing Considerations: Traditional vs. Modern Techniques
The type of roof framing in your existing Sydney home can impact the ease and cost of modifying the roof for the addition:
- Traditional Framed Roofs: These roofs, constructed with individual rafters, ceiling joists, purlins, and collar ties, offer more flexibility for modifications compared to:
- Gang-Nail Roof Trusses: These prefabricated trusses are less adaptable and may require removing the entire roof for extensive modifications, potentially increasing costs and exposing the house to the elements for a more extended period.
Data Insights: According to a survey by the NSW Chapter of the Master Builders Association (MBA), around 60% of houses in Sydney built before the 1990s have traditional framed roofs. At the same time, newer constructions tend to have Gang-Nail trusses.
-
Accommodation Considerations: Functionality Meets Budget
The intended use of the new space in your first-floor addition in Sydney will significantly influence the cost:
- Simple Rooms: Adding bedrooms, living areas, or studies generally involves less complex construction and is, therefore, more budget-friendly.
- Bathrooms: Including bathrooms in the new space significantly increases costs due to plumbing installations and drainage considerations. Plumbing rough-ins (pre-installation of pipes and drains) during construction can save money compared to retrofitting later.Data Example: A simple bedroom addition in Sydney might cost around $4,000 per square meter, while a bathroom addition, due to the additional plumbing requirements, can range from $5,000 to $7,000 per square metre.
-
Height Limit Considerations: Respecting the Neighborhood Skyline
Building regulations in Sydney impose height limits on additions to ensure they don’t overshadow neighbouring properties or disrupt the streetscape. Here’s what you need to know:
- Council Development Control Plans (DCPs): Every Sydney council has a DCP outlining specific height restrictions for your area. You can find these DCPs online through your local council’s website.
- Impact on Neighbors: Even if your addition complies with the height limit, consider the potential impact on your neighbours’ privacy and access to natural light. It’s always good practice to maintain good relationships and avoid unnecessary disputes.
Data Example: As a reference point, the typical height limit for residential additions in Sydney suburbs falls between 8.5 metres and 9.5 metres from the natural ground level. However, this can vary depending on the specific location and zoning regulations.
-
External Appearance: Balancing Value and Aesthetics
A well-designed first-floor addition in Sydney should complement the existing home’s aesthetics and enhance its overall value. Here are some key considerations:
- Material Selection: Choose materials that harmonise with the existing structure. Brick homes might benefit from brick veneer additions, while weatherboard houses look best with weatherboard cladding.
- Roof Form Consistency: Maintain a consistent roof form throughout the house. If the existing roof has a hip roof design, replicate it in the addition for a cohesive look.
- Window and Door Styles: Matching the addition’s window and door styles to the existing ones creates a unified appearance.
Final Thoughts on the Pros and Cons of First Floor Additions
First-floor additions offer a compelling solution for Sydney homeowners seeking more space without sacrificing valuable backyard real estate. They can maximise your living area, capitalise on scenic views, and enhance privacy. However, they also come with some drawbacks to consider:
Pros:
- Increased Living Space: Gain much-needed extra space for your growing family or hobbies without sacrificing outdoor areas.
- Unobstructed Views: Enjoy panoramic vistas of the Sydney harbour, beaches, or city skyline, potentially increasing your property value.
- Enhanced Privacy: A higher vantage point offers more privacy from both neighbours and within the household.
- Potential to Add Value: A well-designed and executed addition can significantly increase your home’s resale value.
Cons:
- Higher Cost: First-floor additions are generally the most expensive way to gain extra square footage due to demolition, logistical challenges, and structural reinforcements needed.
- Complexities and Disruptions: The construction process can be disruptive, involving potential noise, dust, and limitations on accessing parts of your home.
- Height Limits and Approvals: Navigating council regulations and obtaining building permits can be time-consuming.
- Impact on Existing Structure: Extensive modifications may be required to the existing roof and foundation, potentially affecting the overall aesthetic of your home.
By carefully considering these ten factors and consulting with our qualified professionals, such as architects, builders, and engineers, you can approach your first-floor addition project in Sydney with confidence. Remember, a well-planned and executed addition can be a fantastic investment, expanding your living space and increasing the value and enjoyment of your home.












